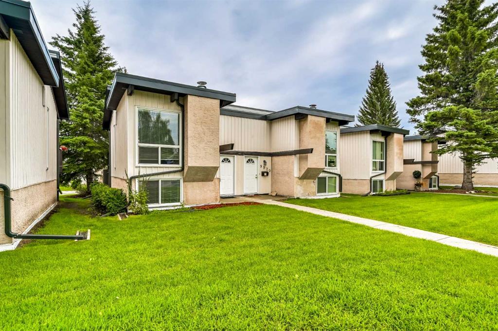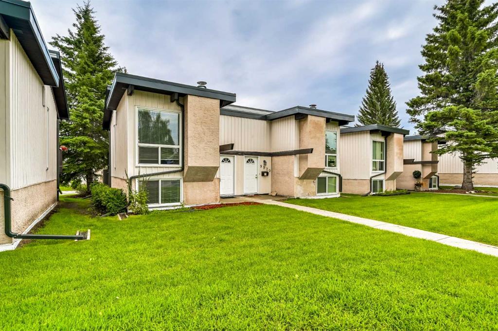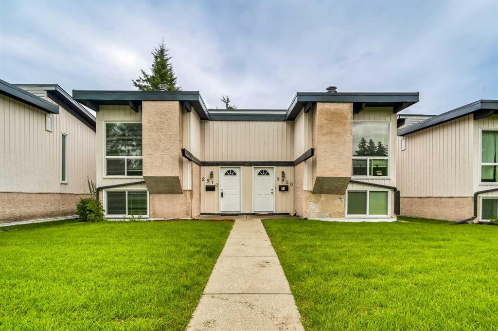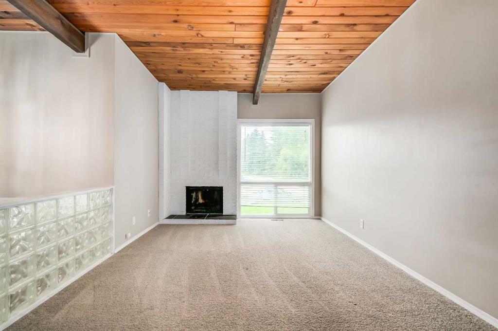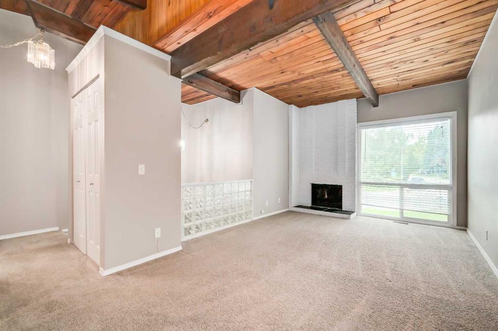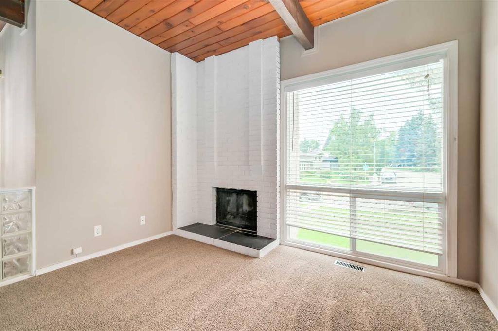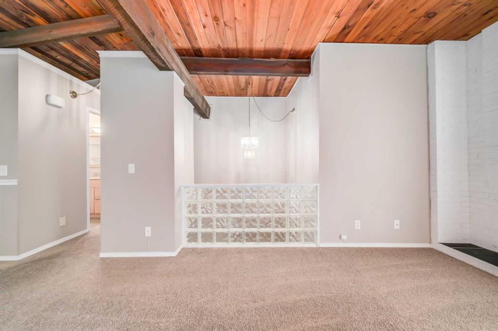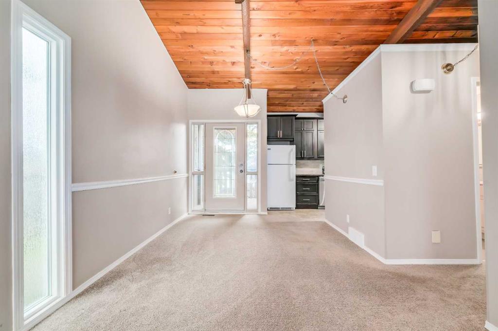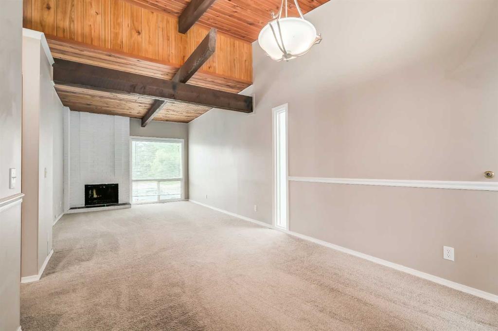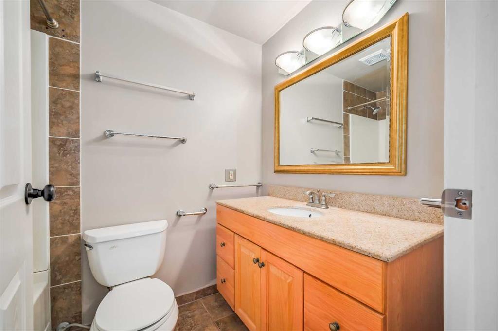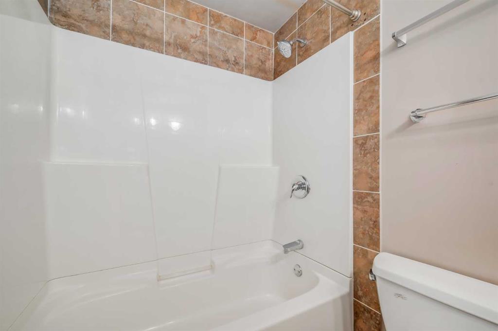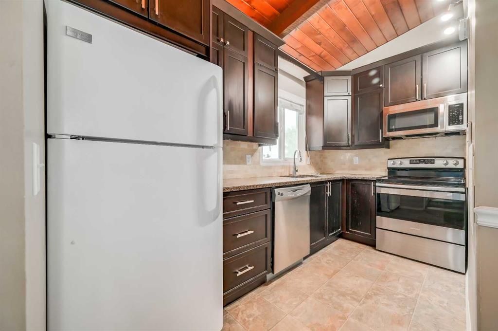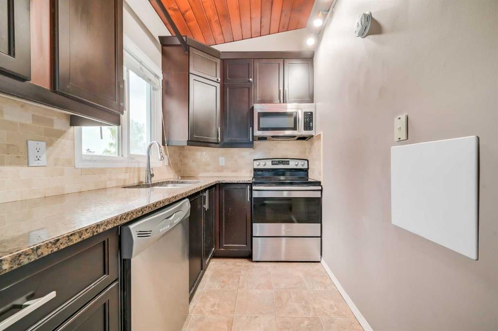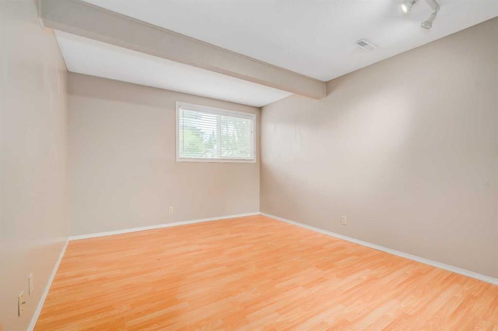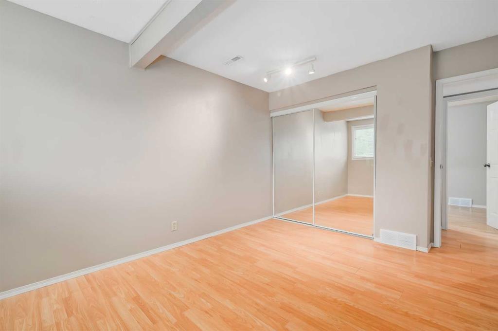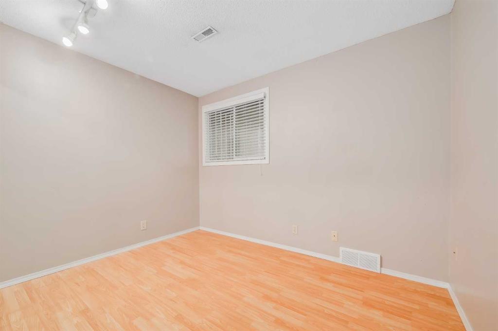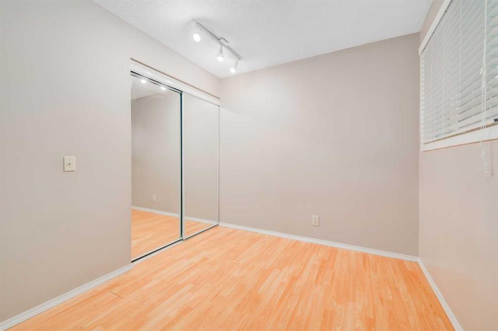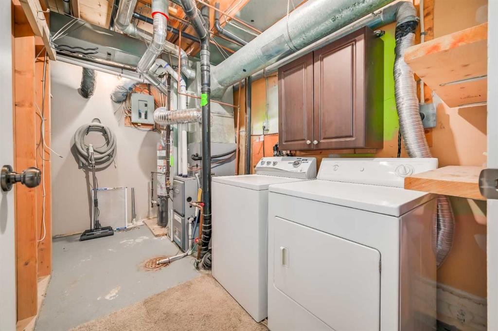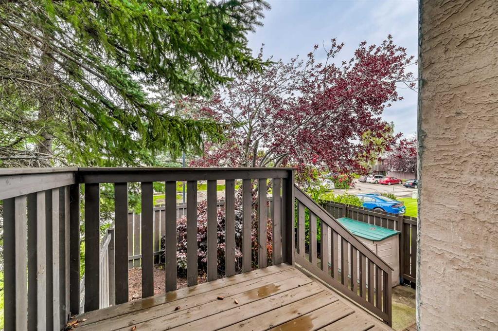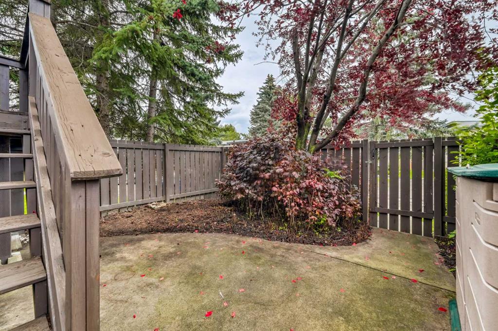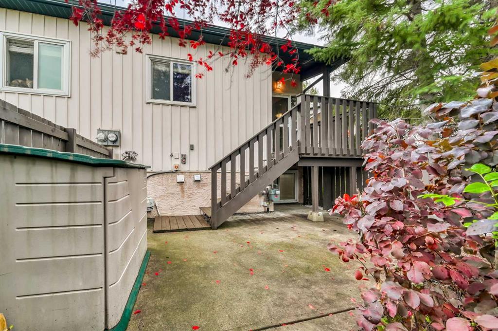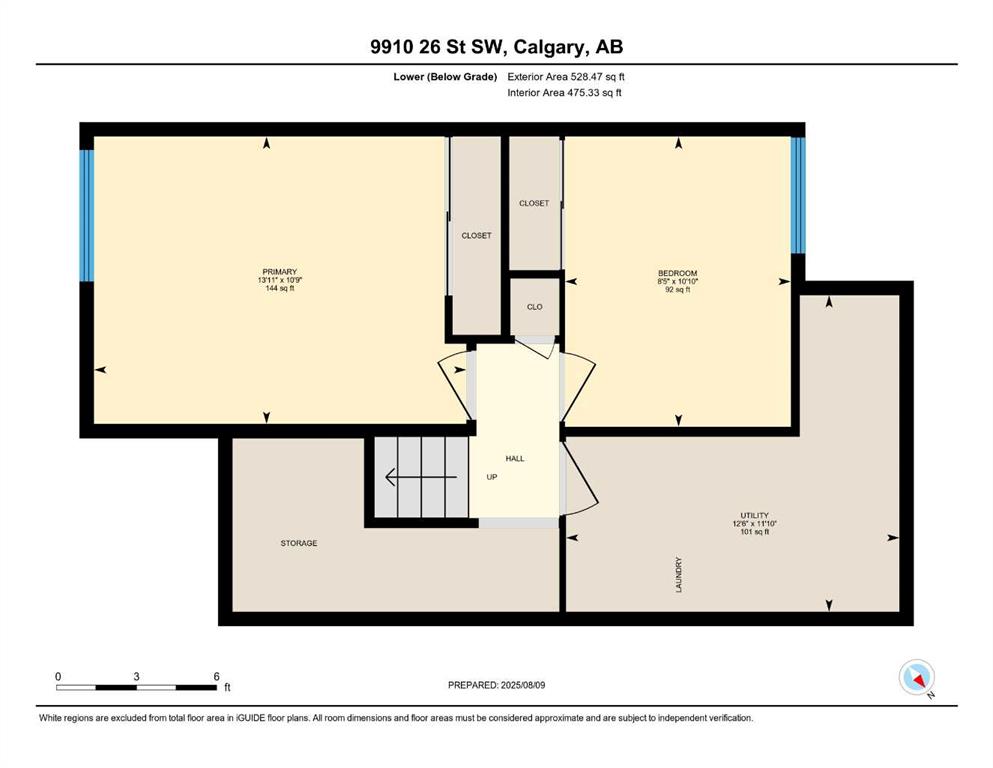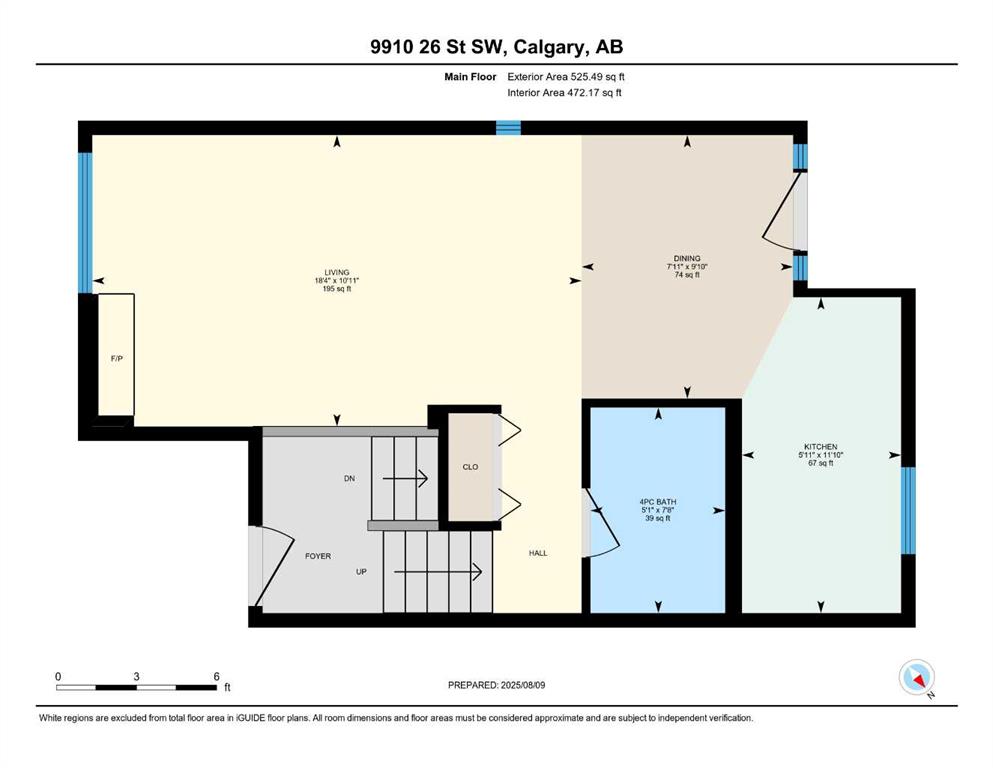Sean Landry / 2% Realty
9910 26 Street SW Calgary , Alberta , T2V3Z1
MLS® # A2247270
If you feel that you have been priced out of Calgary's real estate market, this tastefully upgraded bi-level townhouse might change your mind. Located in the very desirable community of Oakridge, this ideal starter home or investment property has easy access to shopping, great schools and is just minutes away from the trails around the South Glenmore Park. This unit has some standout features such as a great enclosed yard with mature trees, and a rear deck off the kitchen, perfect for barbecues and relaxing...
Essential Information
-
MLS® #
A2247270
-
Year Built
1975
-
Property Style
Attached-Side by SideBi-Level
-
Full Bathrooms
1
-
Property Type
Semi Detached (Half Duplex)
Community Information
-
Postal Code
T2V3Z1
Services & Amenities
-
Parking
AssignedOn StreetStall
Interior
-
Floor Finish
CarpetLaminateLinoleum
-
Interior Feature
Beamed CeilingsCentral VacuumGranite CountersPrimary DownstairsSump Pump(s)Vaulted Ceiling(s)
-
Heating
Forced AirNatural Gas
Exterior
-
Lot/Exterior Features
None
-
Construction
StuccoWood Frame
-
Roof
Asphalt Shingle
Additional Details
-
Zoning
M-C1
$1207/month
Est. Monthly Payment

