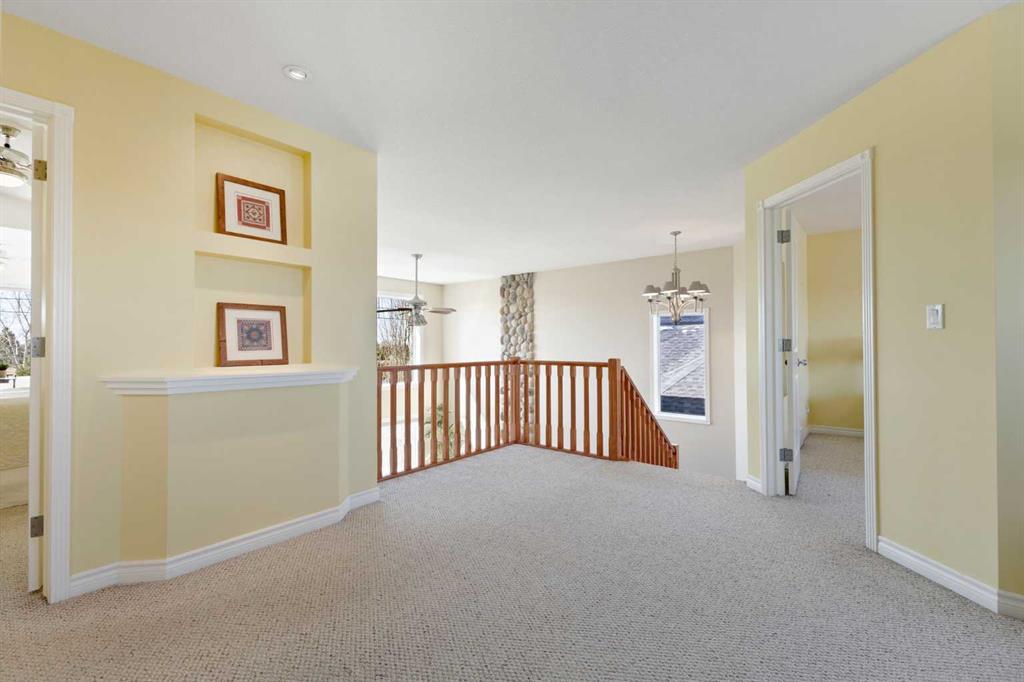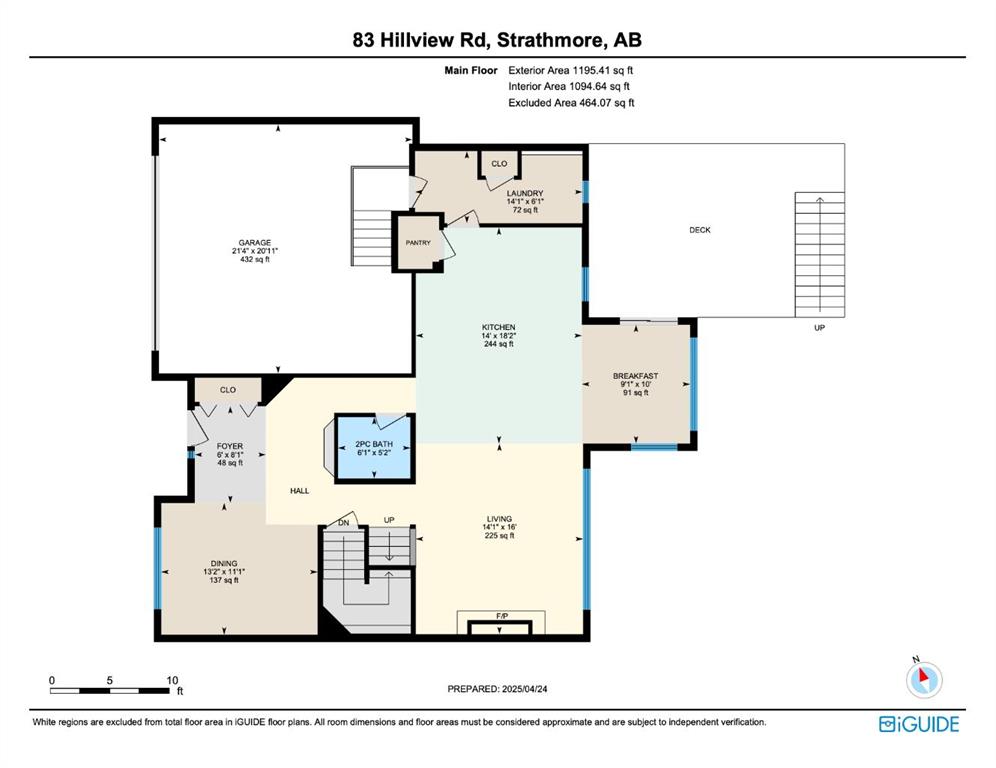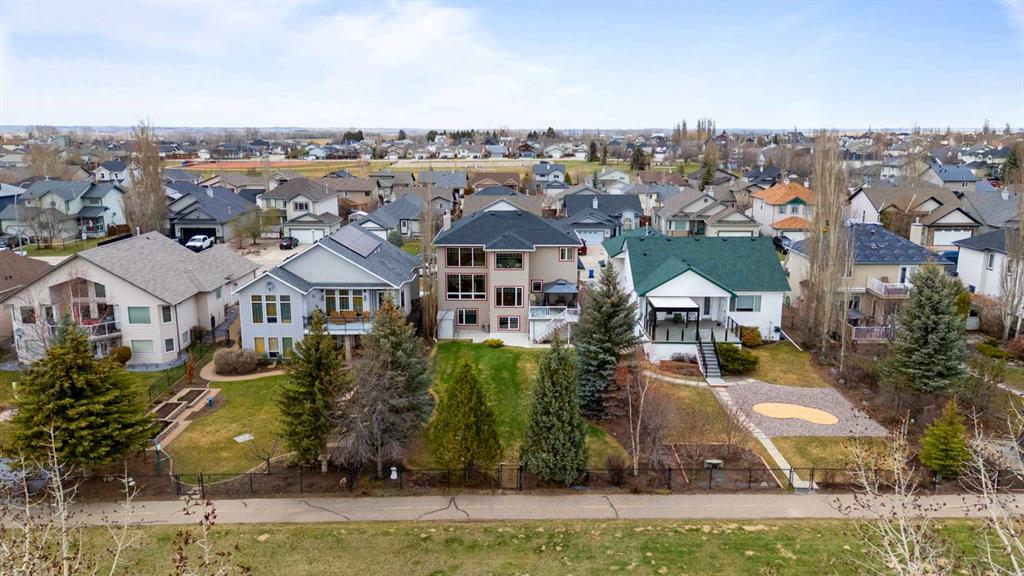Audra Reinhardt / CIR Realty
83 Hillview Road , House for sale in Hillview Estates Strathmore , Alberta , T1P 1T8
MLS® # A2202197
Welcome to this stunning, custom-built home nestled on an expansive lot with breathtaking views of the Strathmore Golf Course. Offering nearly 2,500 sq ft above grade plus a fully developed walk-out basement, this property is the perfect blend of luxury, comfort, and functionality. Inside, you'll be captivated by the soaring full-height vaulted ceilings and wall-to-wall windows that flood the main living space with natural light and showcase incredible views of the backyard and golf course. A gorgeous rock...
Essential Information
-
MLS® #
A2202197
-
Partial Bathrooms
1
-
Property Type
Detached
-
Full Bathrooms
3
-
Year Built
2001
-
Property Style
2 Storey
Community Information
-
Postal Code
T1P 1T8
Services & Amenities
-
Parking
Double Garage AttachedDriveway
Interior
-
Floor Finish
CarpetHardwood
-
Interior Feature
Ceiling Fan(s)Central VacuumCloset OrganizersGranite CountersJetted TubKitchen IslandNo Animal HomeNo Smoking HomeOpen FloorplanPantryStorageVaulted Ceiling(s)Vinyl WindowsWalk-In Closet(s)
-
Heating
Forced Air
Exterior
-
Lot/Exterior Features
BBQ gas line
-
Construction
Vinyl SidingWood Frame
-
Roof
Asphalt Shingle
Additional Details
-
Zoning
R1
$3725/month
Est. Monthly Payment


















































