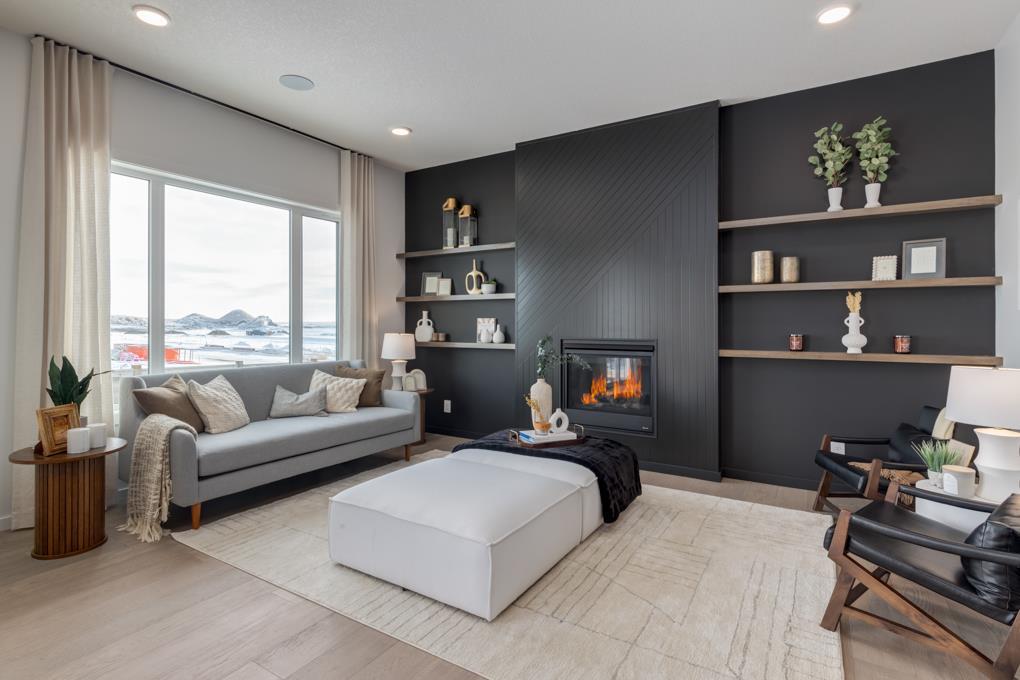Jessica Holmstrom / CIR Realty
68 Creekside Path SW, House for sale in Pine Creek Calgary , Alberta , T2X 5V7
MLS® # A2208286
NEW SHOWHOMES SATURDAY APRIL 5TH!! Some homes just have that certain something—and this one delivers from the curb to the back fence. Welcome to 68 Creekside Path SW, a standout new construction home from Homes by Avi in the master-planned community of Sirocco at Pine Creek. This isn’t your average suburban build—it’s where thoughtful design, elevated finishes, and a prime location come together to create something truly special. Set on a traditional lot with a south-facing front exposure, this Lincoln mode...
Essential Information
-
MLS® #
A2208286
-
Partial Bathrooms
1
-
Property Type
Detached
-
Full Bathrooms
2
-
Year Built
2025
-
Property Style
2 Storey
Community Information
-
Postal Code
T2X 5V7
Services & Amenities
-
Parking
Concrete DrivewayDouble Garage AttachedGarage Faces Front
Interior
-
Floor Finish
CarpetHardwoodTile
-
Interior Feature
Breakfast BarDouble VanityFrench DoorHigh CeilingsKitchen IslandOpen FloorplanPantryQuartz CountersRecessed LightingSeparate EntranceSoaking TubWalk-In Closet(s)Wired for Data
-
Heating
High EfficiencyForced AirHumidity ControlNatural GasZoned
Exterior
-
Lot/Exterior Features
BBQ gas linePrivate Entrance
-
Construction
BrickComposite SidingVinyl SidingWood Frame
-
Roof
Asphalt Shingle
Additional Details
-
Zoning
R-G
$3962/month
Est. Monthly Payment






















