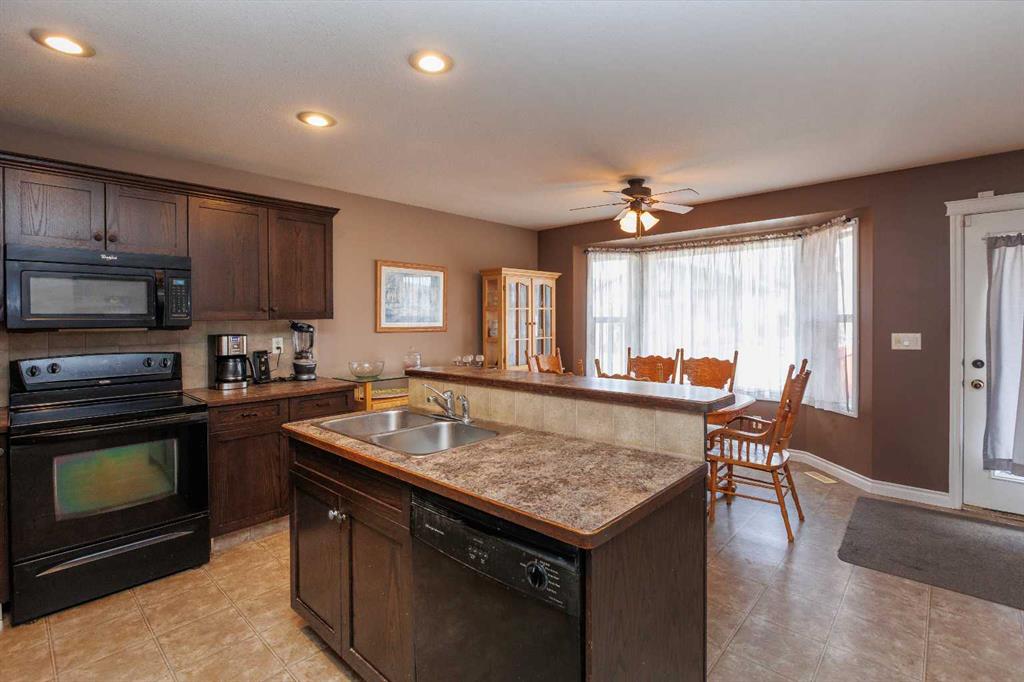Richard Pochylko / Century 21 Advantage
64 Irving Crescent , House for sale in Inglewood West Red Deer , Alberta , T4R 3R9
MLS® # A2212003
Movin' on up! Great family oriented bilevel in Inglewood literally a 2 minute walk to elementary school, park and playground. Dark stain stylish kitchen with island featuring sink and dishwasher, large dining area opening to backyard deck and living room with double vaulted ceiling and gas fireplace give a growing family lots of space. Primary suite has 4 piece ensuite and walk in closet. Three bedrooms up. Basement has huge games/family room, a media room (which could easily be a 5th bedroom), a good s...
Essential Information
-
MLS® #
A2212003
-
Year Built
2005
-
Property Style
Bi-Level
-
Full Bathrooms
3
-
Property Type
Detached
Community Information
-
Postal Code
T4R 3R9
Services & Amenities
-
Parking
Double Garage AttachedDrivewayGarage Door OpenerGarage Faces FrontInsulated
Interior
-
Floor Finish
CarpetCeramic TileVinyl Plank
-
Interior Feature
Ceiling Fan(s)High CeilingsVinyl WindowsWalk-In Closet(s)
-
Heating
In FloorForced AirHot WaterNatural Gas
Exterior
-
Lot/Exterior Features
Private YardRain Gutters
-
Construction
ConcreteVinyl SidingWood Frame
-
Roof
Asphalt Shingle
Additional Details
-
Zoning
R1
$2186/month
Est. Monthly Payment


































