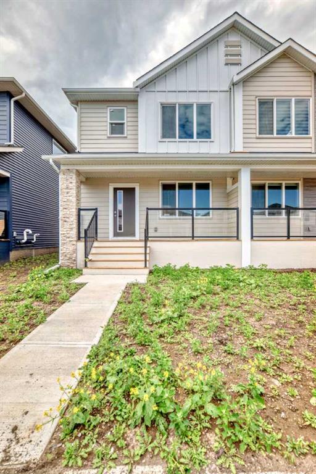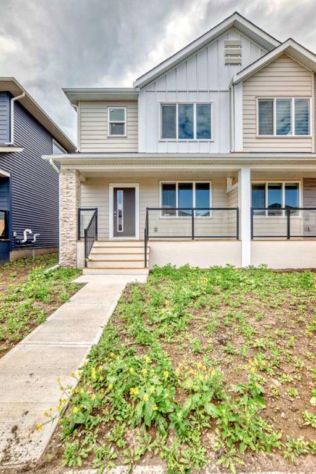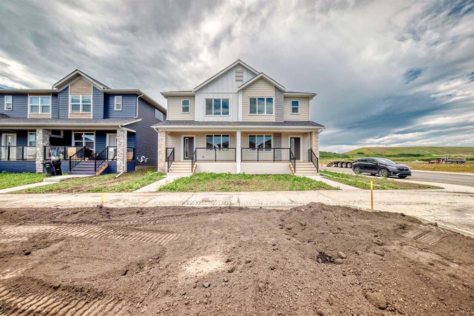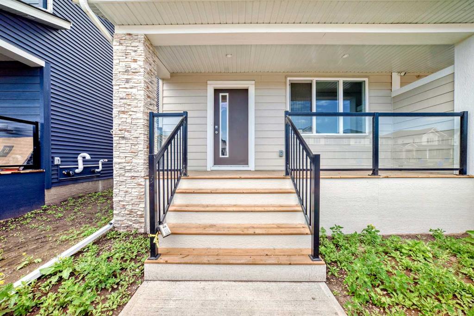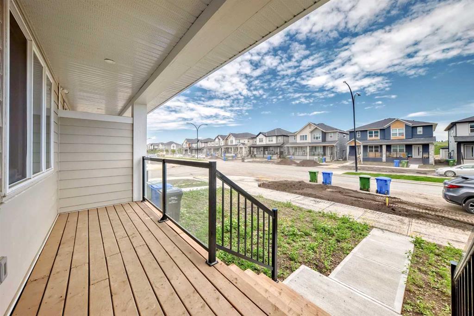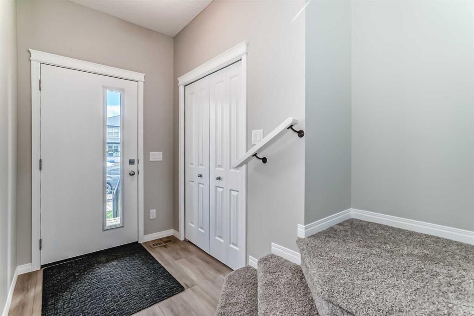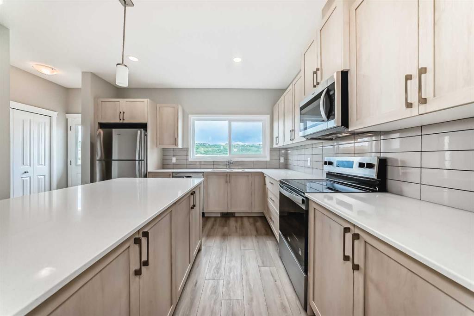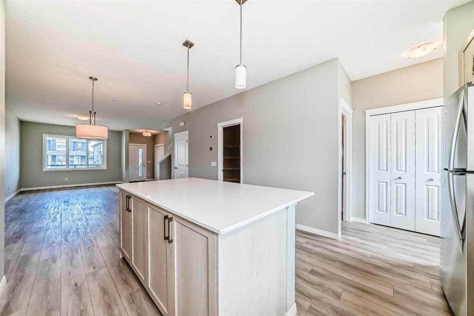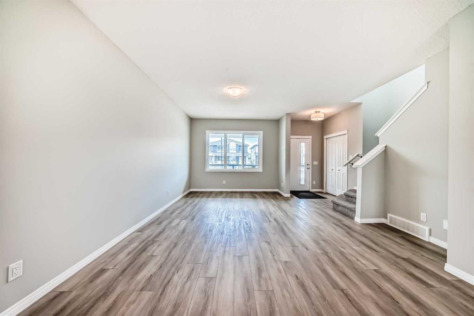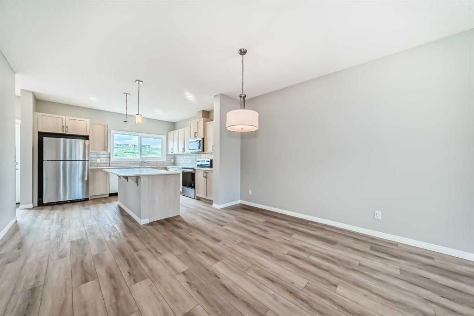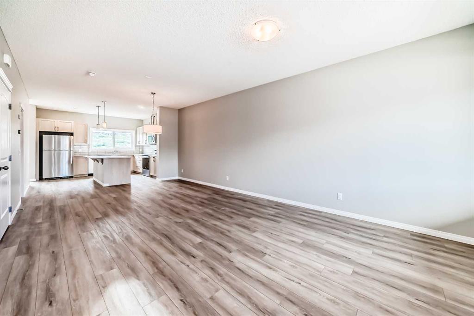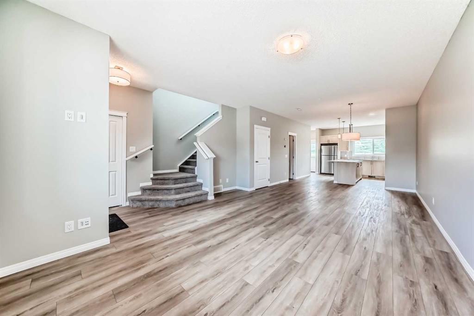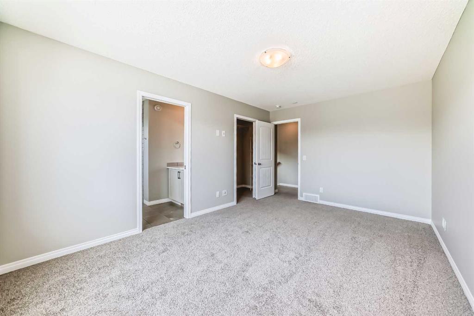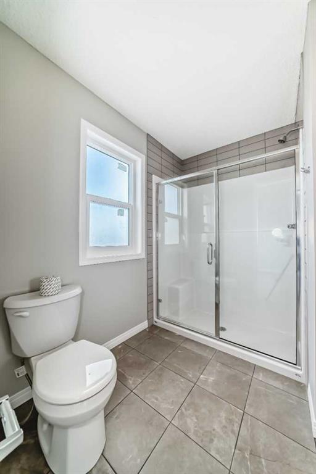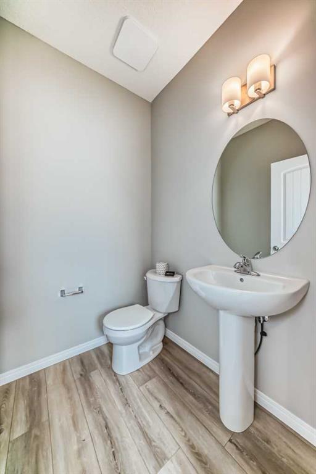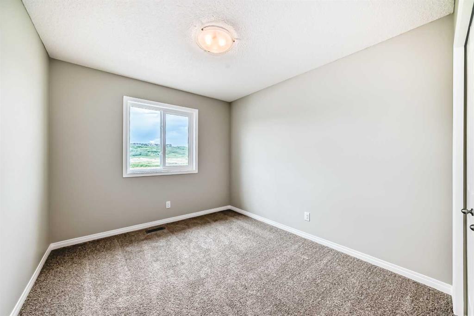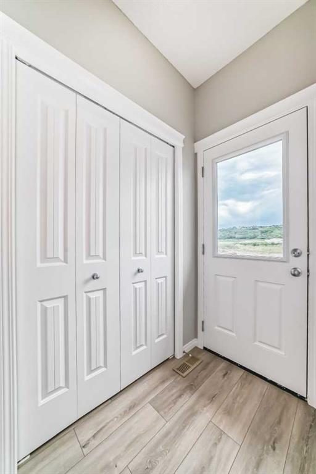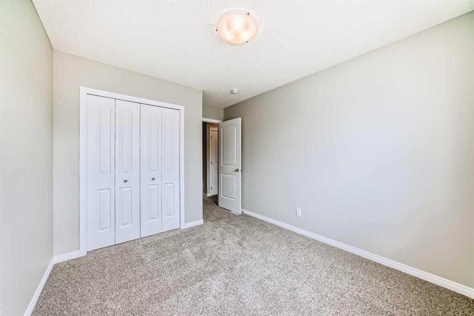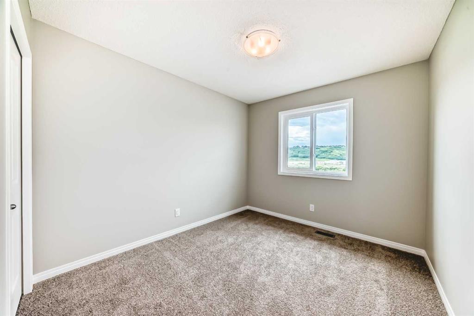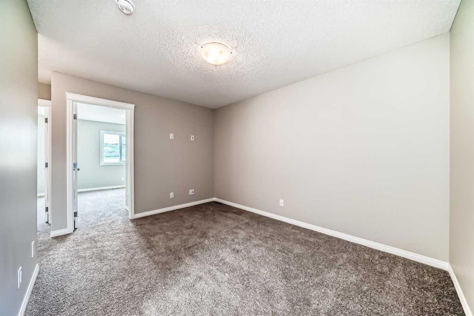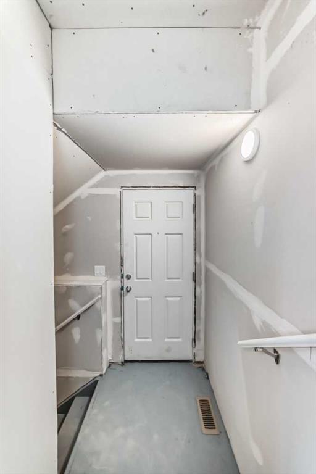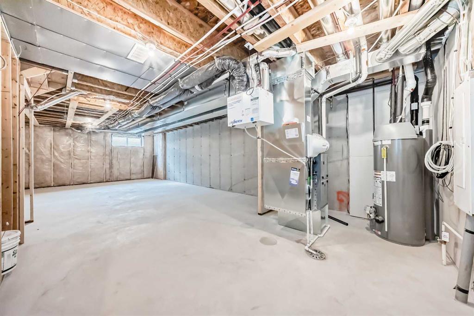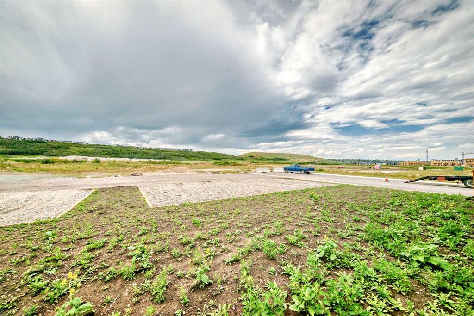Kamal Jain / Real Estate Professionals Inc.
619 Wolf Willow Boulevard SE Calgary , Alberta , T2X5P9
MLS® # A2246376
OPEN-HOUSE Sunday 1.00p.m. to 4.30p.m. Your dream home awaits at 619 Wolf Willow Blvd SE, Calgary — a stunning single-family luxury duplex in one of Calgary’s most scenic and growing communities. From the spacious front porch and welcoming foyer to the large family room and light-toned luxury vinyl flooring, every detail is thoughtfully designed. The chef’s kitchen features quartz countertops, an oversized island, stainless steel appliances, and a beautiful window overlooking the backyard. Upstairs includes...
Essential Information
-
MLS® #
A2246376
-
Partial Bathrooms
1
-
Property Type
Semi Detached (Half Duplex)
-
Full Bathrooms
2
-
Year Built
2025
-
Property Style
2 StoreyAttached-Side by Side
Community Information
-
Postal Code
T2X5P9
Services & Amenities
-
Parking
Parking PadRear Drive
Interior
-
Floor Finish
CarpetCeramic TileConcreteVinyl Plank
-
Interior Feature
High CeilingsKitchen IslandLaminate CountersNo Animal HomeNo Smoking HomeOpen FloorplanPantryQuartz CountersSeparate EntranceVinyl WindowsWalk-In Closet(s)
-
Heating
CentralNatural Gas
Exterior
-
Lot/Exterior Features
PlaygroundPrivate Yard
-
Construction
ConcreteVinyl SidingWood Frame
-
Roof
Asphalt Shingle
Additional Details
-
Zoning
R-GM
$2687/month
Est. Monthly Payment

