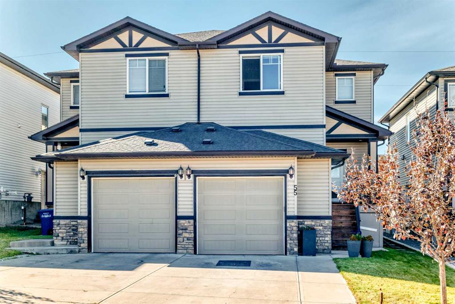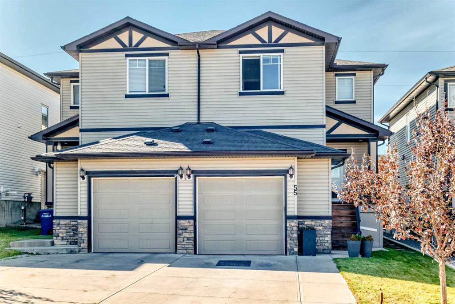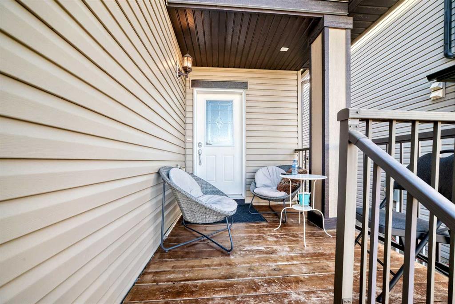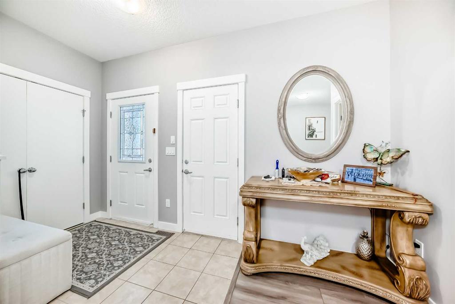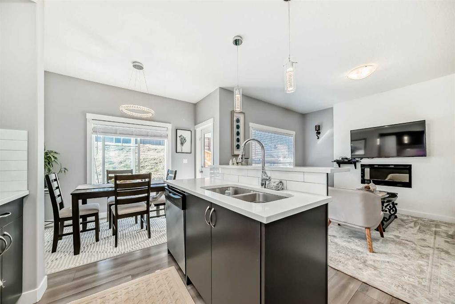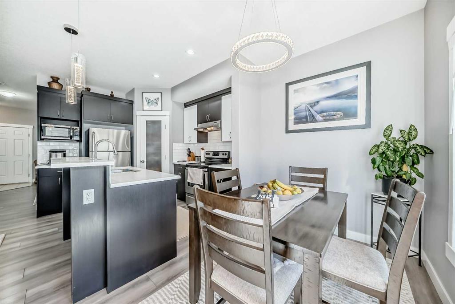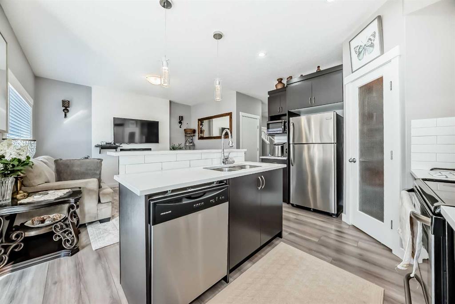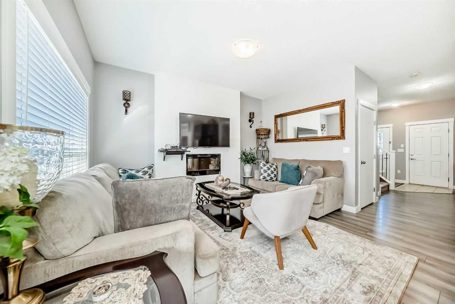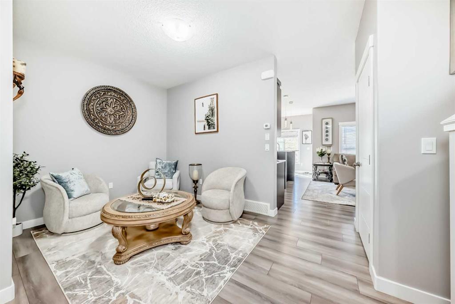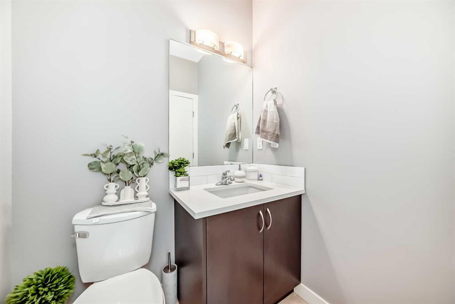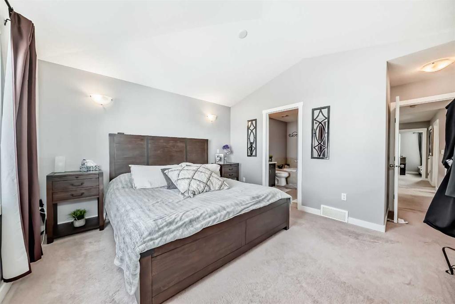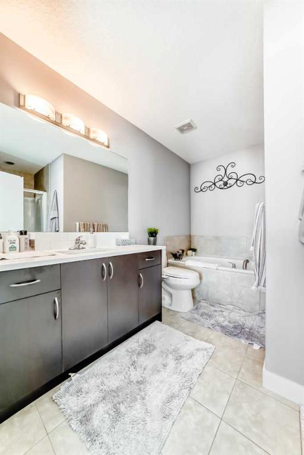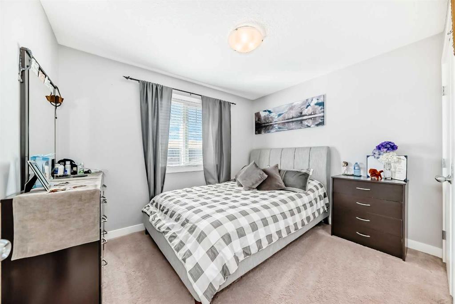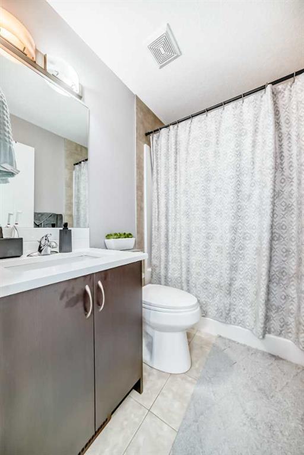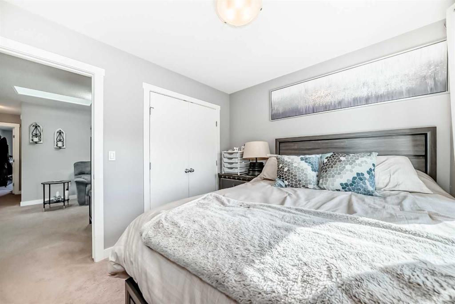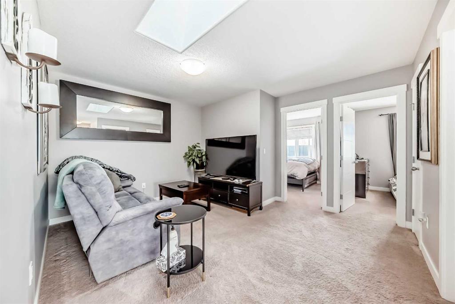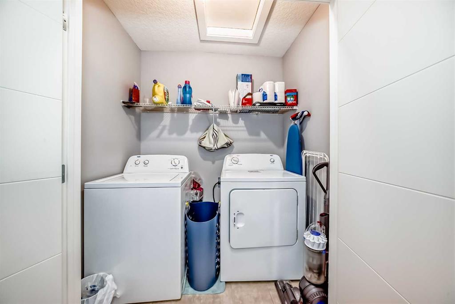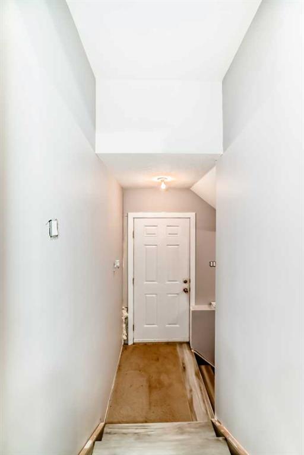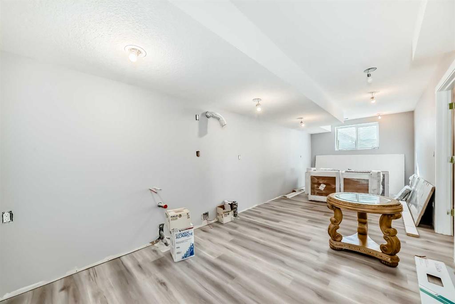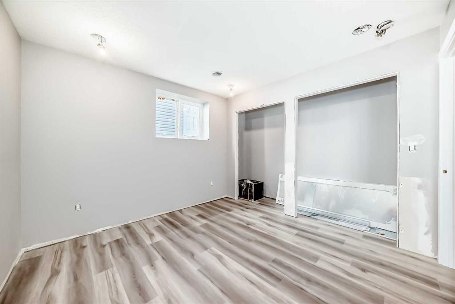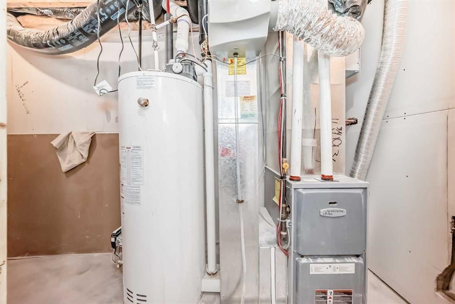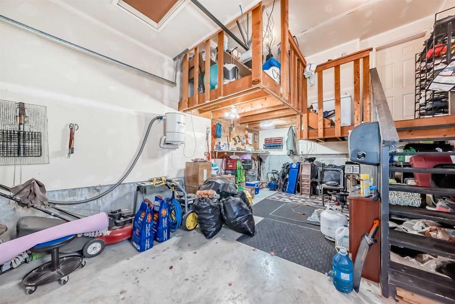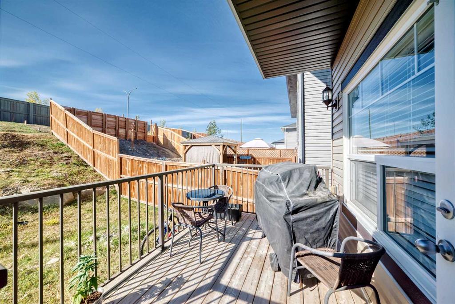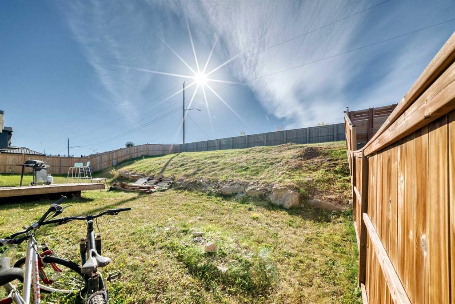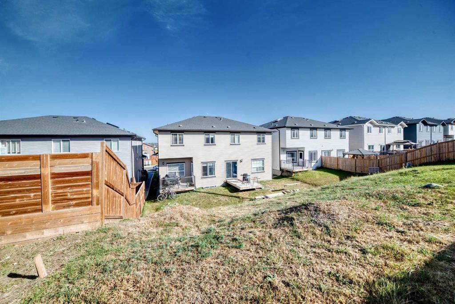Waithera Mwangi / Ace Realty
55 Baysprings Way SW Airdrie , Alberta , T4B 4C4
MLS® # A2255241
Welcome to Baysprings Way! This 1656 sq. ft. attached home boasts an open layout, front attached garage, large yard and separate side entrance for the basement. The main floor features a spacious front entry, 9ft ceilings, wide plank laminate flooring throughout, family room with gas fireplace and kitchen with modern cabinetry, quartz counter tops, stainless steel appliances, island with raised eating bar, corner pantry and eating area. The powder room and “flex room” (perfect for a home office, kids play ...
Essential Information
-
MLS® #
A2255241
-
Partial Bathrooms
1
-
Property Type
Semi Detached (Half Duplex)
-
Full Bathrooms
3
-
Year Built
2015
-
Property Style
2 StoreyAttached-Side by Side
Community Information
-
Postal Code
T4B 4C4
Services & Amenities
-
Parking
DrivewaySingle Garage Attached
Interior
-
Floor Finish
Ceramic TileLaminate
-
Interior Feature
Breakfast BarHigh CeilingsKitchen IslandPantryQuartz CountersSeparate EntranceSoaking TubStorageVaulted Ceiling(s)Walk-In Closet(s)
-
Heating
Forced Air
Exterior
-
Lot/Exterior Features
Private EntrancePrivate Yard
-
Construction
StoneVinyl SidingWood Frame
-
Roof
Asphalt Shingle
Additional Details
-
Zoning
R2
$2505/month
Est. Monthly Payment

