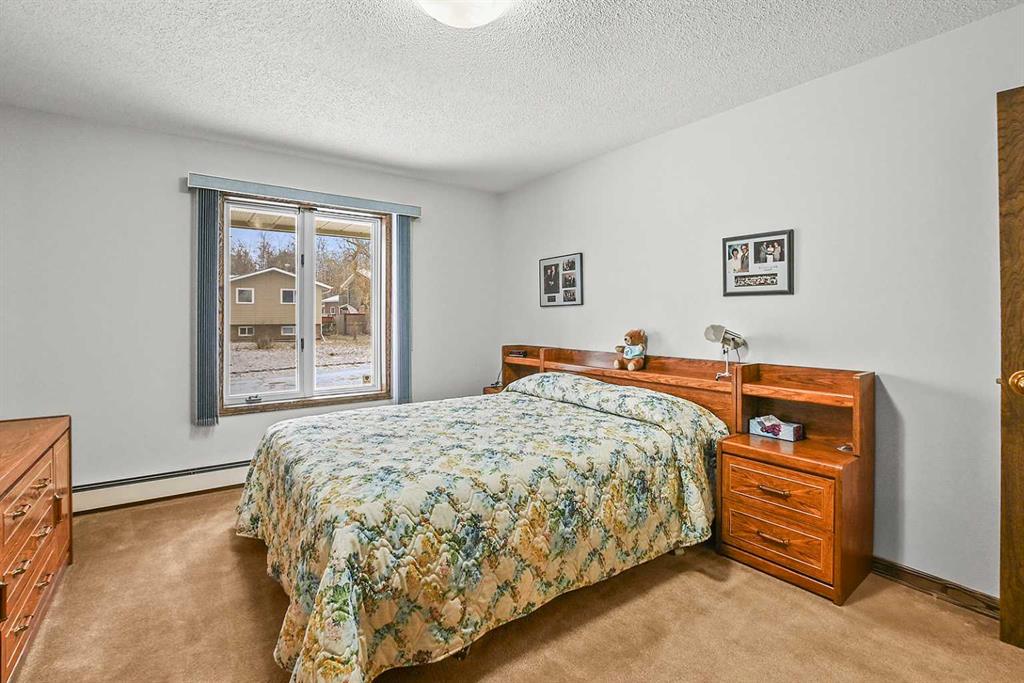Christopher Lofgren / RE/MAX First
5235 38 Street Crescent , House for sale in Margodt Innisfail , Alberta , T4G1G7
MLS® # A2202888
Nestled on an expansive 100’ lot in Innisfail, this custom-built bungalow is a rare gem, meticulously maintained by its original owners. Situated on TWO standard-sized lots, the maturely landscaped property boasts a programmable irrigation system, two rear RV-sized parking pads, a greenhouse, and two storage sheds. Built with premium materials, the home features engineered roof trusses, a gorgeous concrete tile roof, and a stucco exterior with striking Tyndall Stone accents. Inside, the sprawling main floor...
Essential Information
-
MLS® #
A2202888
-
Partial Bathrooms
1
-
Property Type
Detached
-
Full Bathrooms
3
-
Year Built
1983
-
Property Style
Bungalow
Community Information
-
Postal Code
T4G1G7
Services & Amenities
-
Parking
Triple Garage Attached
Interior
-
Floor Finish
CarpetLinoleumTile
-
Interior Feature
BookcasesBuilt-in FeaturesCentral VacuumChandelierDouble VanityFrench DoorNo Animal HomeNo Smoking HomePantryStorageVaulted Ceiling(s)Walk-In Closet(s)
-
Heating
BaseboardBoilerFireplace(s)Hot WaterNatural Gas
Exterior
-
Lot/Exterior Features
LightingPrivate EntrancePrivate Yard
-
Construction
StoneStuccoWood Frame
-
Roof
Concrete
Additional Details
-
Zoning
R-1B
$3415/month
Est. Monthly Payment















































