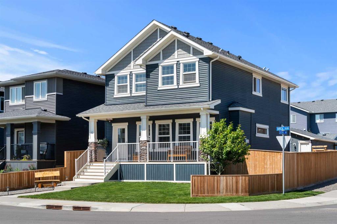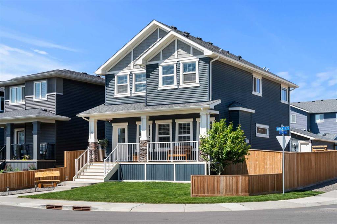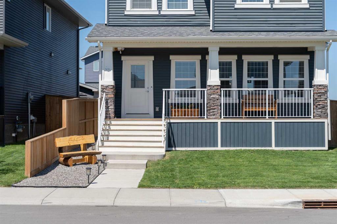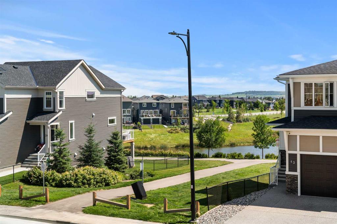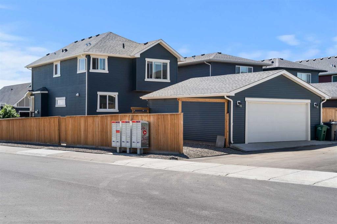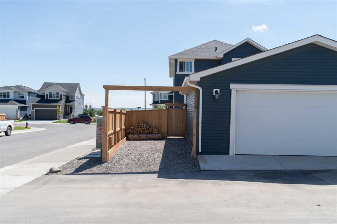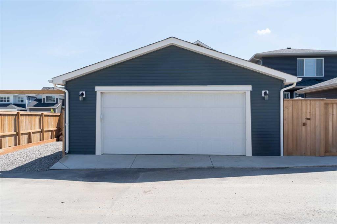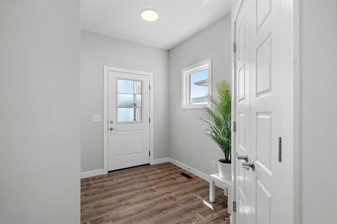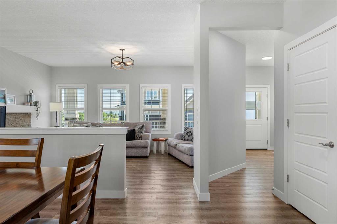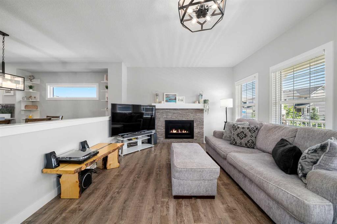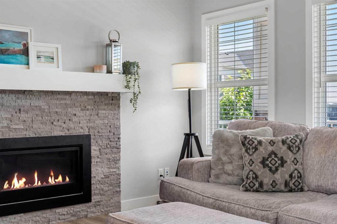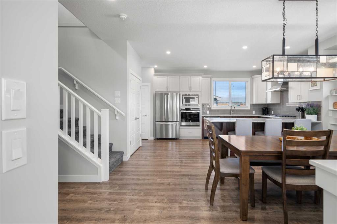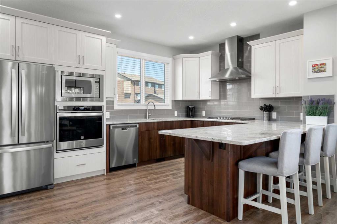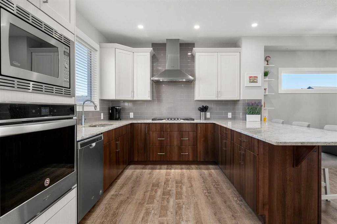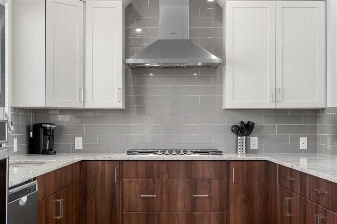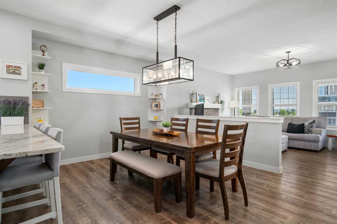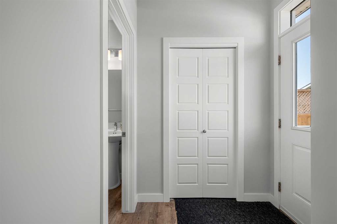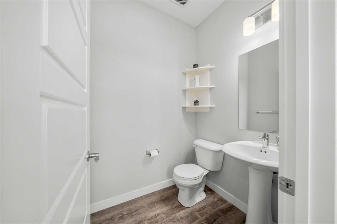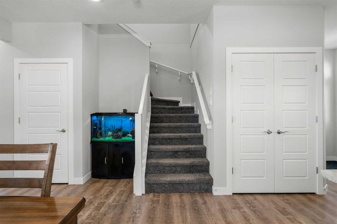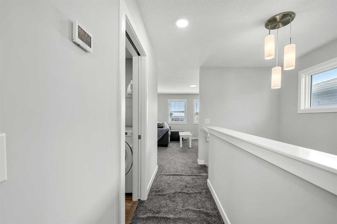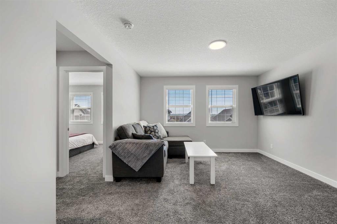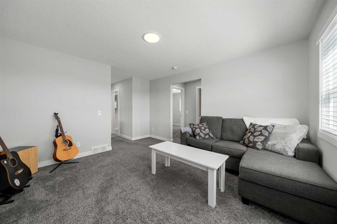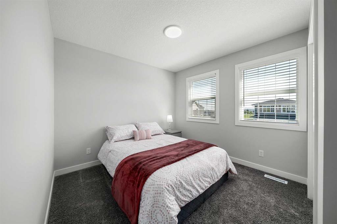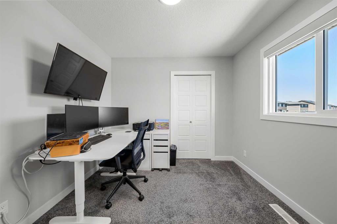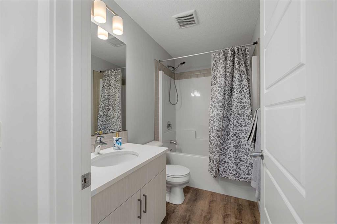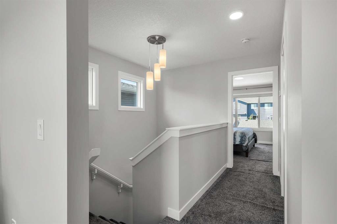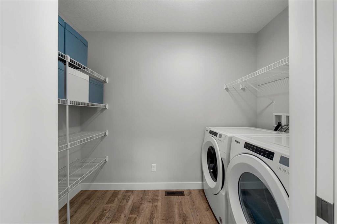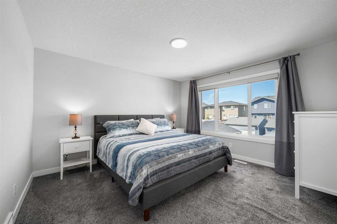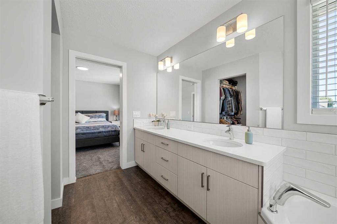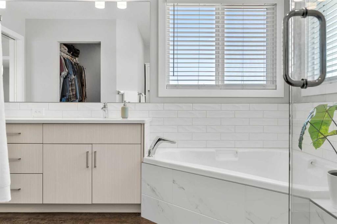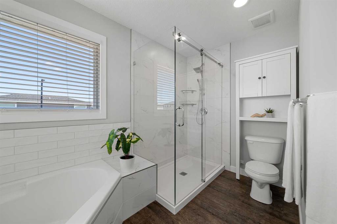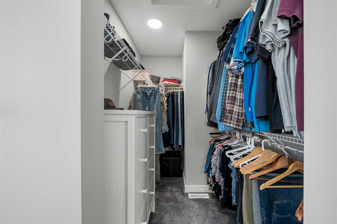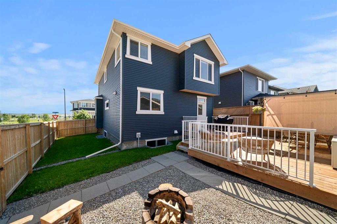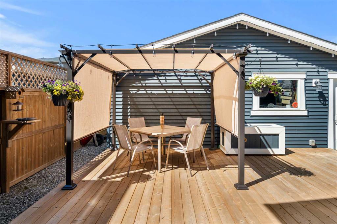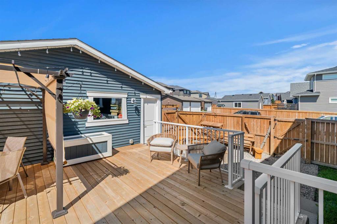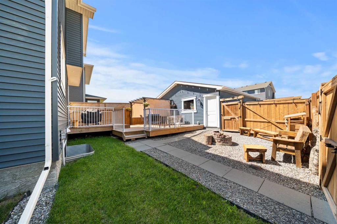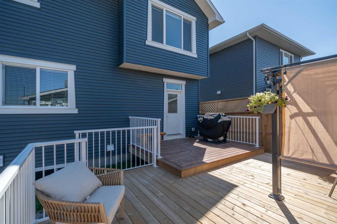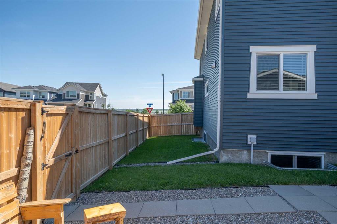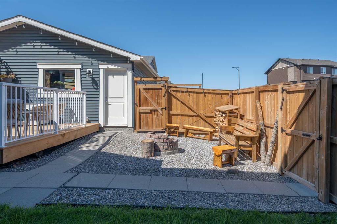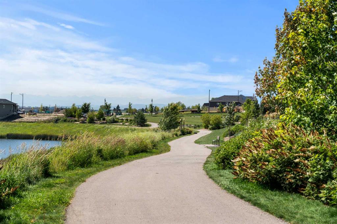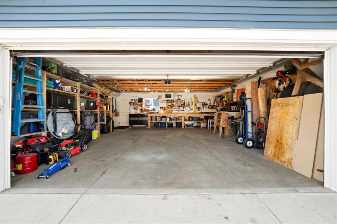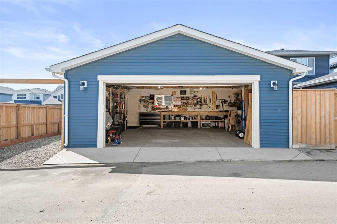Samantha Gray / RE/MAX iRealty Innovations
44 Birch Glen , House for sale in D'arcy Ranch Okotoks , Alberta , T1S5S9
MLS® # A2244999
The home you have been waiting for! On a large corner lot with partial views of the pond across the street this property has everything you need. Darling front porch invites you to sit and watch the sunrise while sipping on a hot beverage. Doorbell cam and Porch camera are included. Front entry with a front closet welcomes you into this modern home that is open concept and wrapped in windows making it feel spacious and bright. Front living room has a cozy gas fire place & a wall of windows. Dining area bet...
Essential Information
-
MLS® #
A2244999
-
Partial Bathrooms
1
-
Property Type
Detached
-
Full Bathrooms
2
-
Year Built
2020
-
Property Style
2 Storey
Community Information
-
Postal Code
T1S5S9
Services & Amenities
-
Parking
Alley AccessDouble Garage DetachedGarage Door OpenerGarage Faces RearInsulatedOversizedParking PadPavedWorkshop in Garage
Interior
-
Floor Finish
CarpetVinyl
-
Interior Feature
Breakfast BarDouble VanityGranite CountersNo Animal HomeNo Smoking HomeOpen FloorplanPantryStorageWalk-In Closet(s)
-
Heating
Forced Air
Exterior
-
Lot/Exterior Features
Fire PitPrivate Yard
-
Construction
Vinyl Siding
-
Roof
Asphalt Shingle
Additional Details
-
Zoning
TN
$3097/month
Est. Monthly Payment

