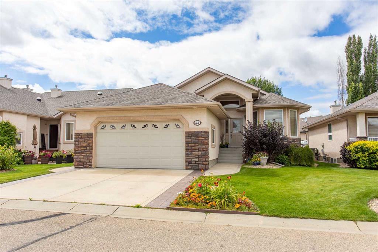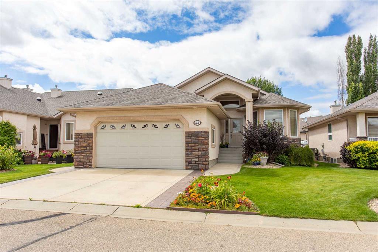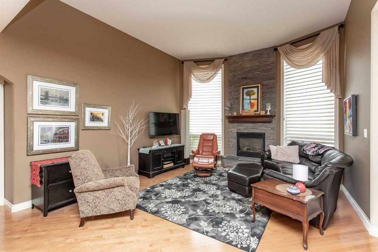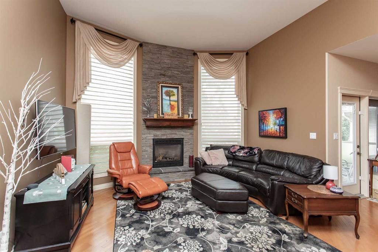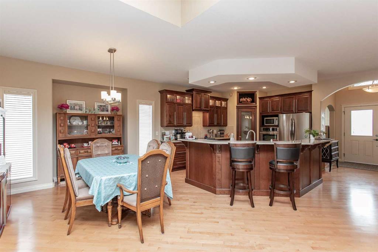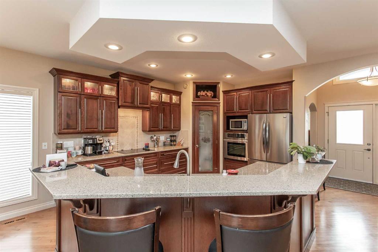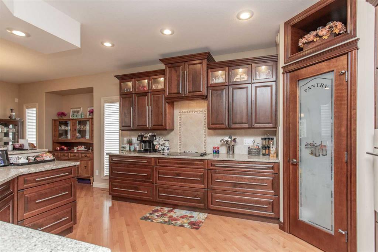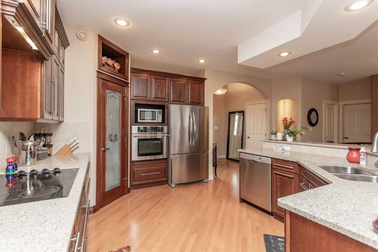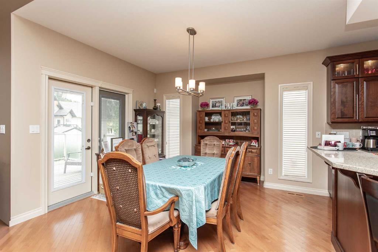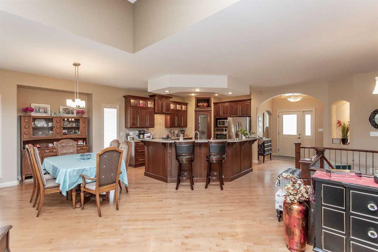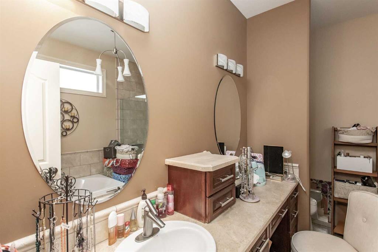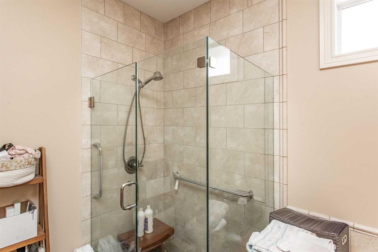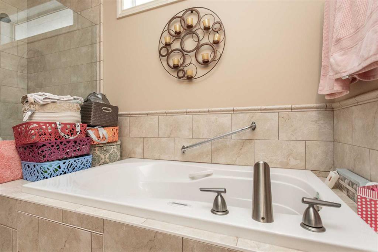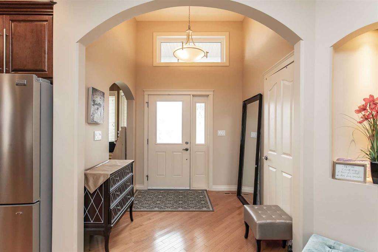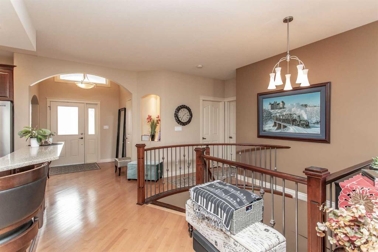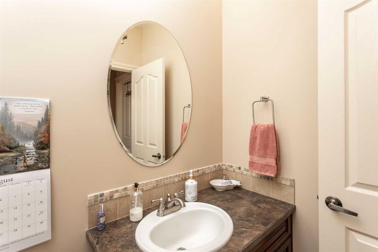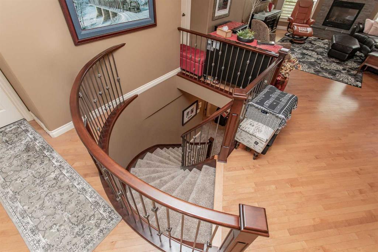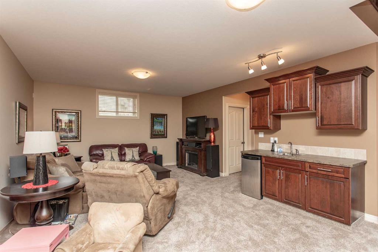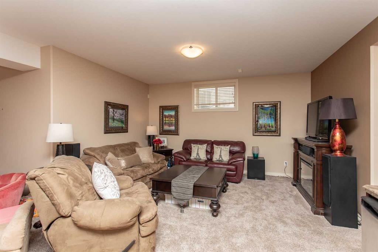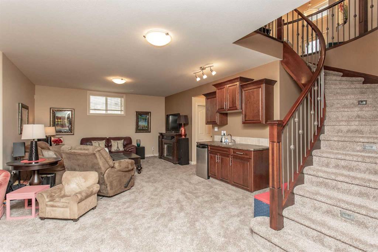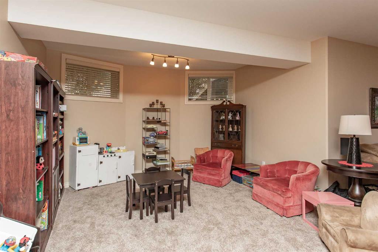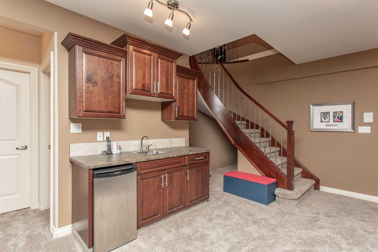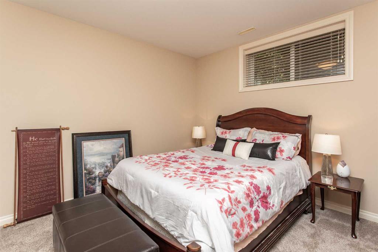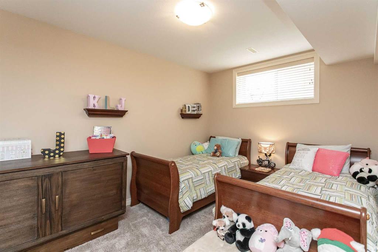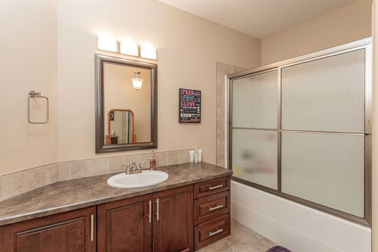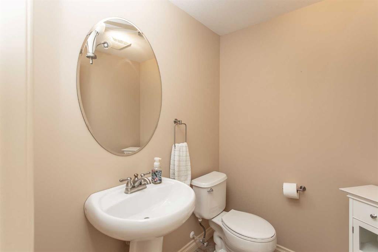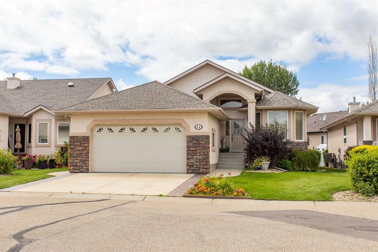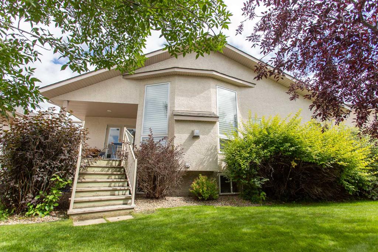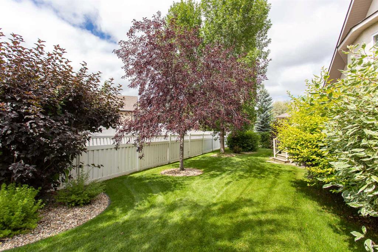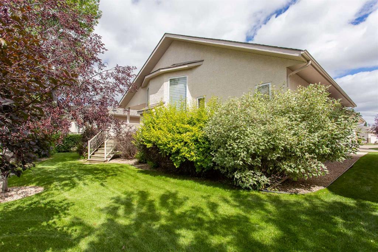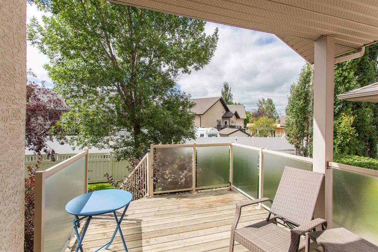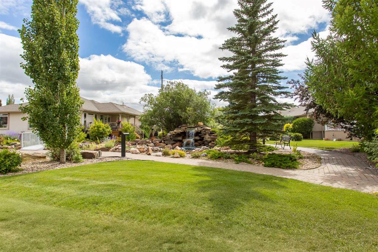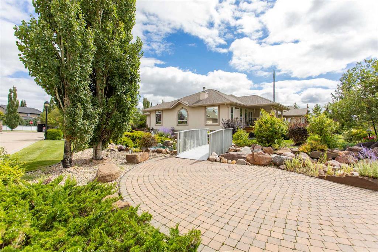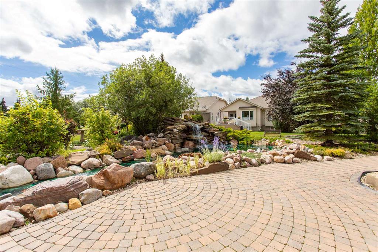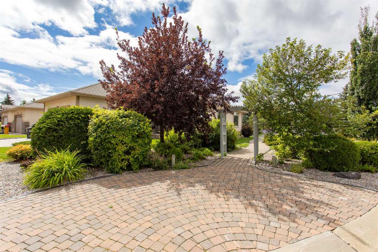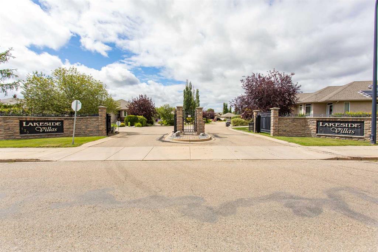Dave Ryan / RE/MAX Real Estate (Edmonton)
44, 173 Austin Drive , House for sale in Anders South Red Deer , Alberta , T4R 3J3
MLS® # A2256328
Executive adult living in a beautiful gated community in south Red Deer. You'll feel at home the moment you walk in the door of this 1500 sq ft bungalow. Open concept floorplan. Striking living room with towering ceilings, gas fireplace & hardwood floors. Large kitchen with tons of prep space, corner pantry & granite countertops. Dining area is perfect to host family & friends. Good size master bedroom with loads of windows, walk in closet & 4pc ensuite. Main floor den is perfect for home office or music ro...
Essential Information
-
MLS® #
A2256328
-
Partial Bathrooms
2
-
Property Type
Detached
-
Full Bathrooms
2
-
Year Built
2006
-
Property Style
Bungalow
Community Information
-
Postal Code
T4R 3J3
Services & Amenities
-
Parking
Double Garage Attached
Interior
-
Floor Finish
CarpetCeramic TileHardwood
-
Interior Feature
BarCloset OrganizersGranite CountersHigh CeilingsKitchen IslandNo Animal HomeNo Smoking HomeOpen FloorplanPantryVinyl WindowsWalk-In Closet(s)Wet Bar
-
Heating
Forced Air
Exterior
-
Lot/Exterior Features
None
-
Construction
Wood Frame
-
Roof
Asphalt Shingle
Additional Details
-
Zoning
R-M
$2892/month
Est. Monthly Payment

