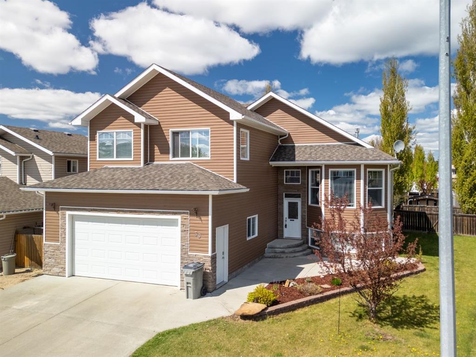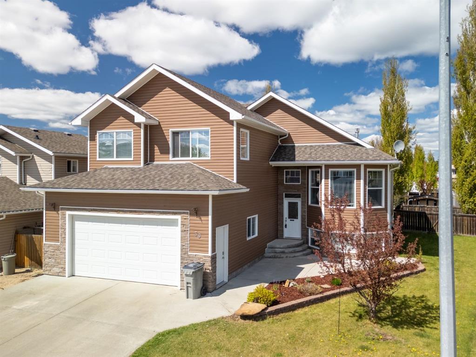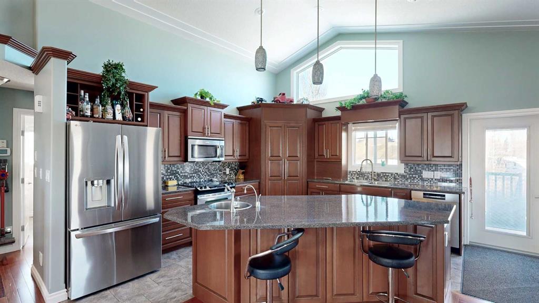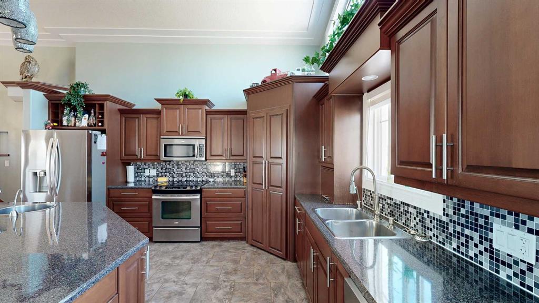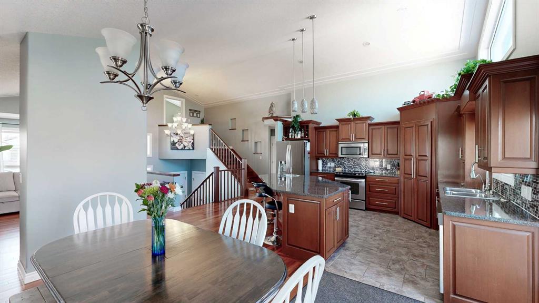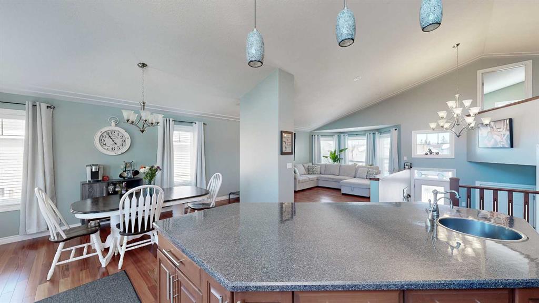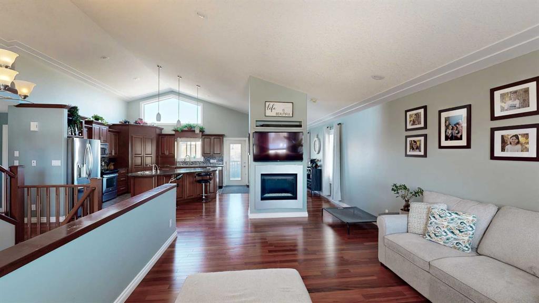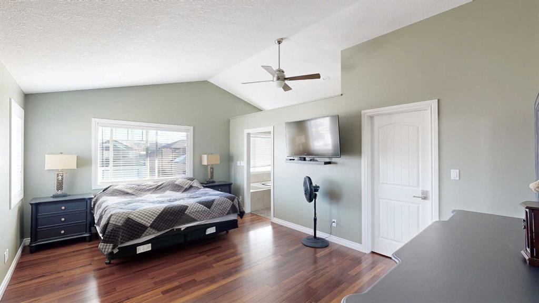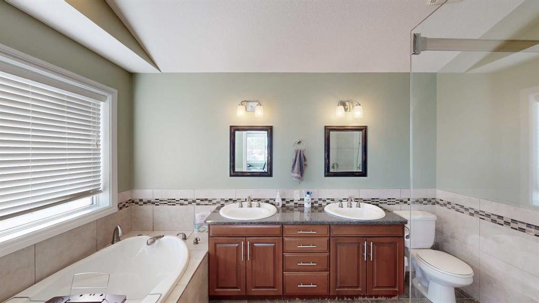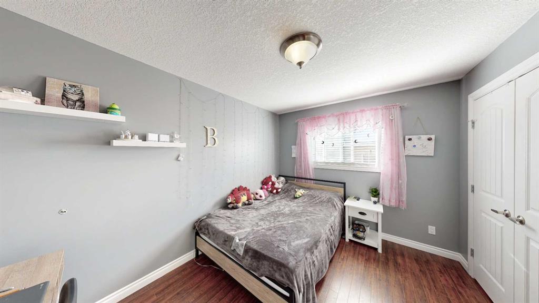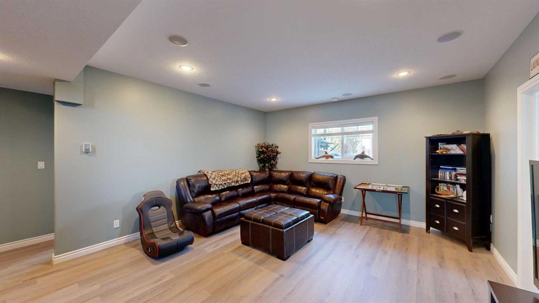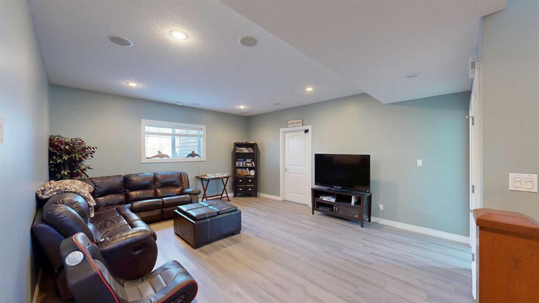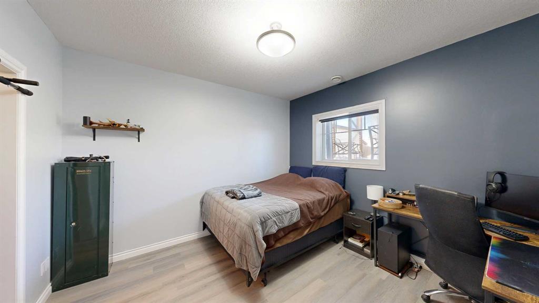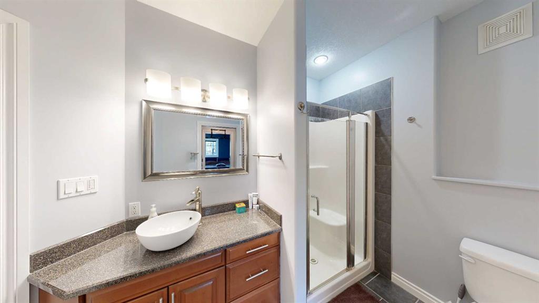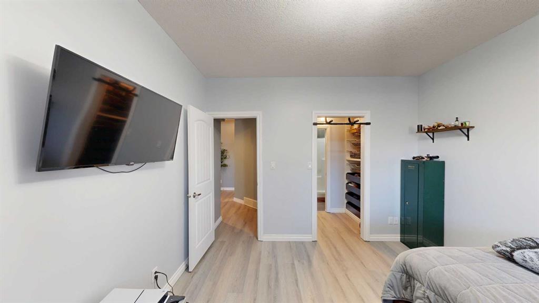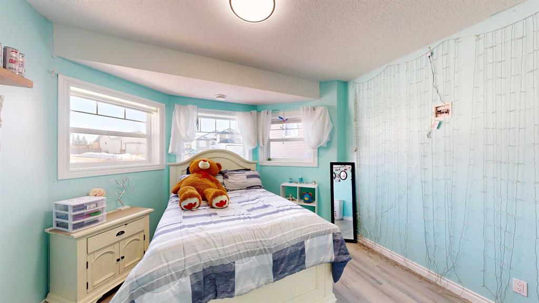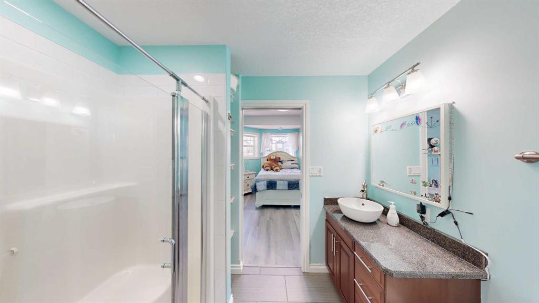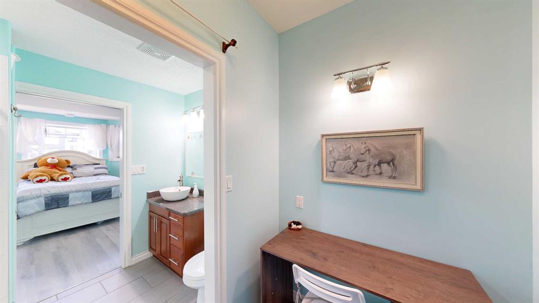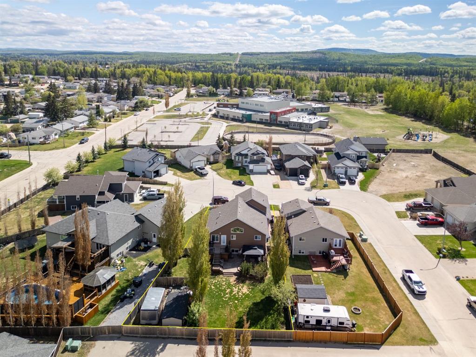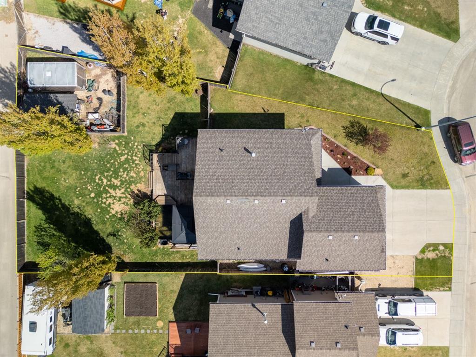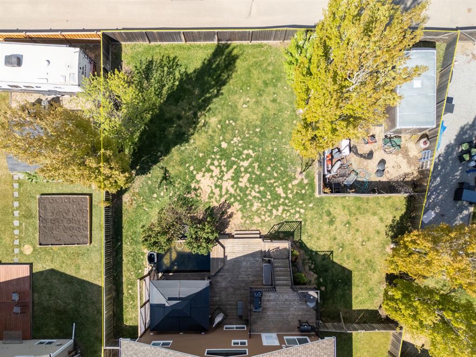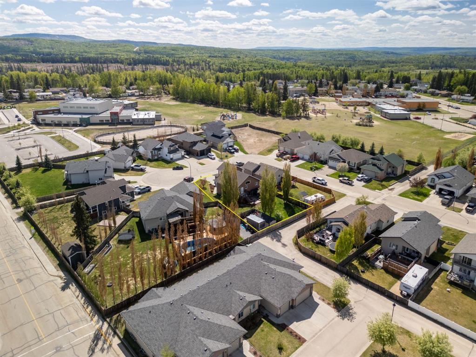AMANDA STANCHFIELD / RE/MAX ADVANTAGE (WHITECOURT)
39 Cedar Heights , House for sale in NONE Whitecourt , Alberta , T7S 0A4
MLS® # A2248474
Spacious & Upgraded 5-Bedroom Home on a Premium Lot This custom-built 5-bedroom, 4-bathroom home delivers over 2,800 sq.ft. of quality living space on a 9,562 sq.ft. lot—complete with back alley access, fenced RV parking, and a shed for extra storage. Fully landscaped with a beautiful two-tier deck and natural gas BBQ hookup, it’s perfect for summer entertaining. Inside, the open-concept design features soaring vaulted ceilings and a cozy natural gas fireplace. The kitchen is a showstopper with a large is...
Essential Information
-
MLS® #
A2248474
-
Year Built
2009
-
Property Style
Modified Bi-Level
-
Full Bathrooms
4
-
Property Type
Detached
Community Information
-
Postal Code
T7S 0A4
Services & Amenities
-
Parking
Additional ParkingAlley AccessBoatDouble Garage AttachedEnclosedFront DriveGarage Door OpenerGarage Faces FrontGatedHeated GarageMultiple DrivewaysOff StreetOn StreetOversizedRV Access/Parking
Interior
-
Floor Finish
HardwoodTileVinyl Plank
-
Interior Feature
Built-in FeaturesCentral VacuumChandelierCloset OrganizersDouble VanityHigh CeilingsKitchen IslandOpen FloorplanPantrySoaking TubStorageSump Pump(s)Vaulted Ceiling(s)Vinyl WindowsWalk-In Closet(s)Wired for Sound
-
Heating
In FloorForced AirNatural Gas
Exterior
-
Lot/Exterior Features
BBQ gas linePrivate EntrancePrivate YardStorage
-
Construction
ConcreteVinyl SidingWood Frame
-
Roof
Asphalt Shingle
Additional Details
-
Zoning
R-1C
$2572/month
Est. Monthly Payment

