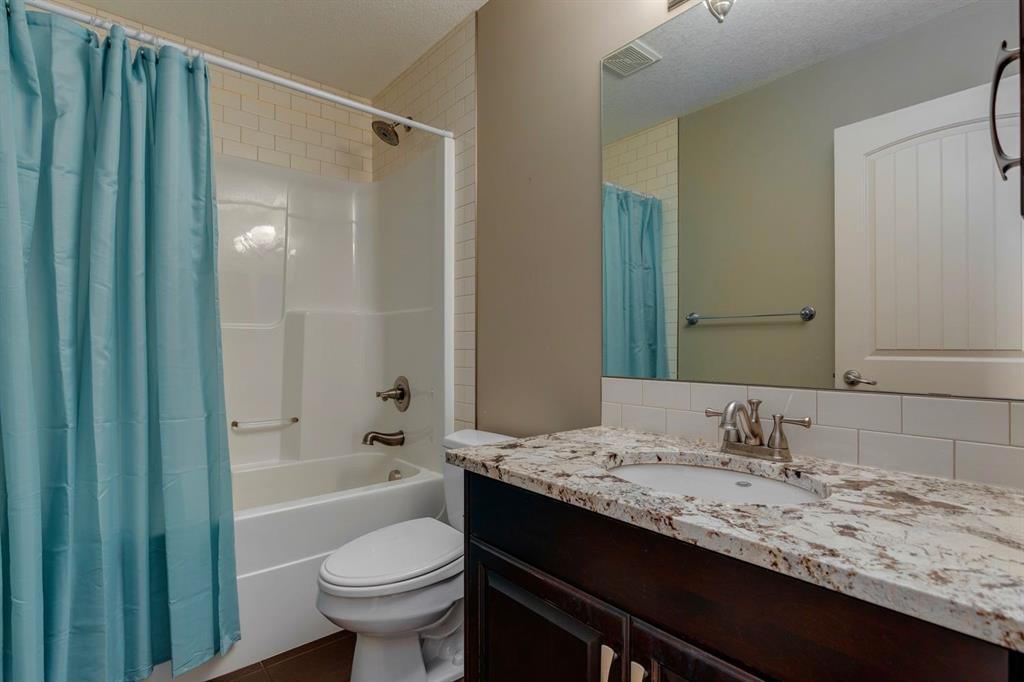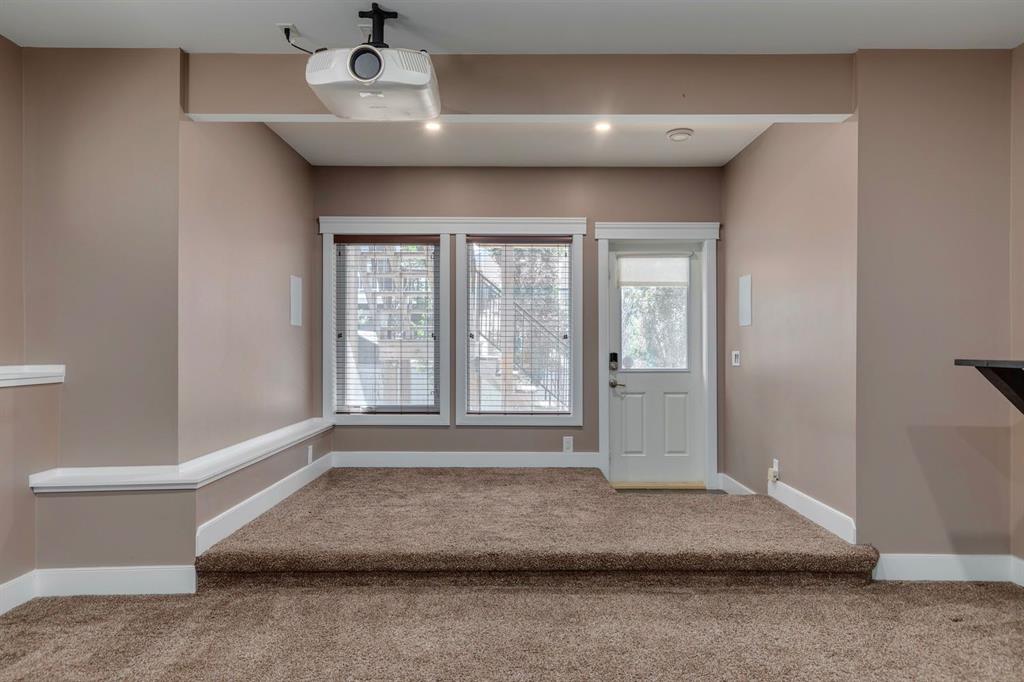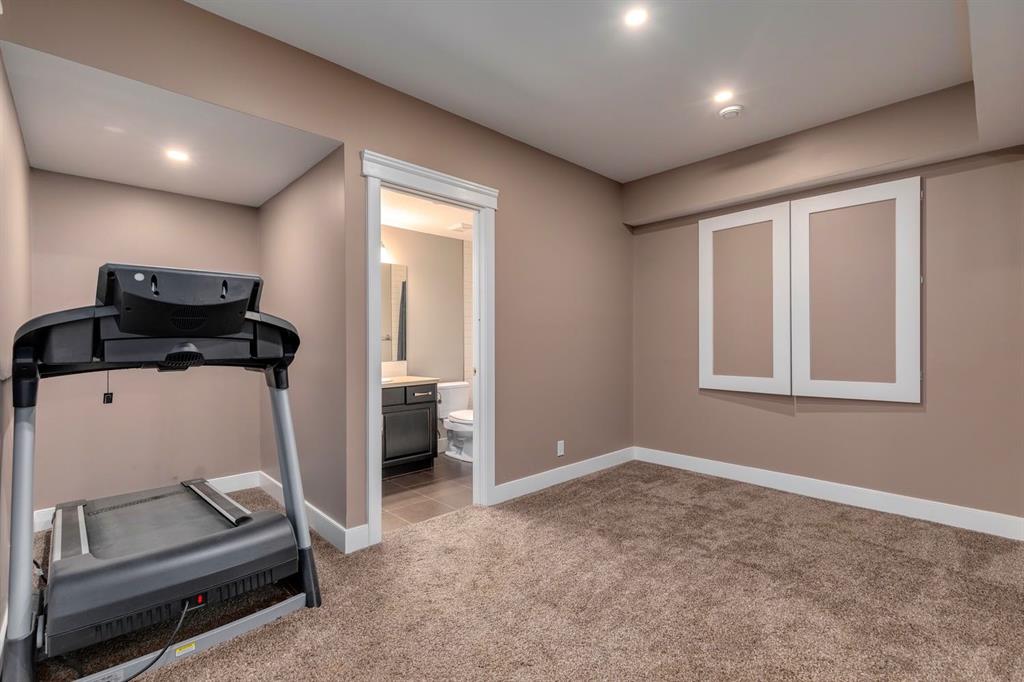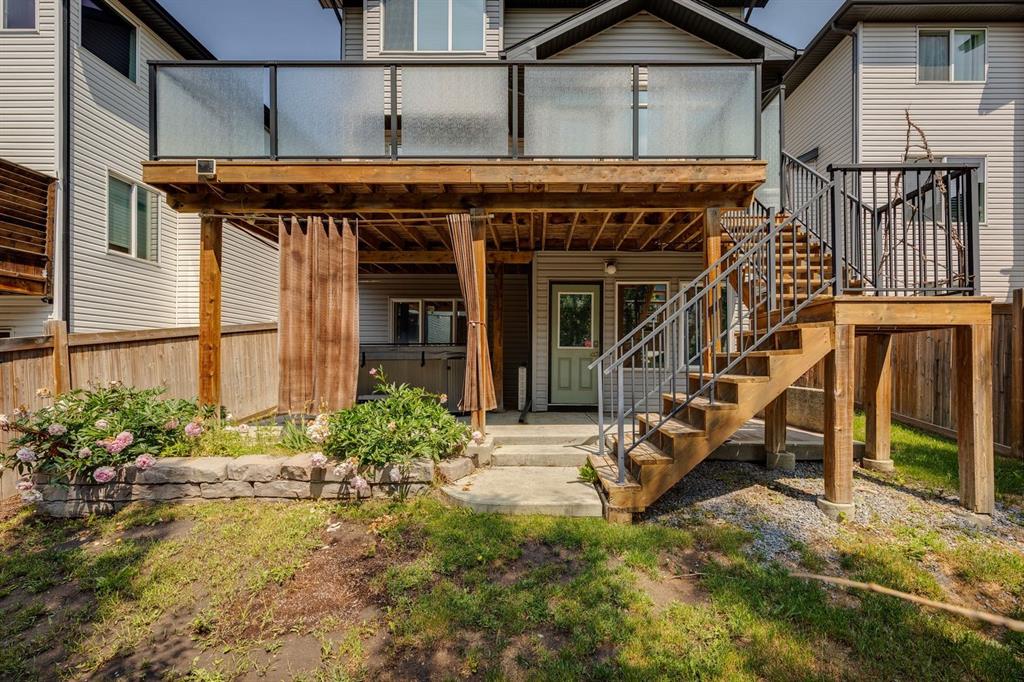Trenton Pittner / Legacy Real Estate Services
310 Kingsbury View SE, House for sale in Kings Heights Airdrie , Alberta , T4A 0E7
MLS® # A2217553
Proud Owners present this IMMACULATE FORMER SHOW HOME, stylishly upgraded with a FULLY FINISHED WALKOUT BASEMENT! An executive home in the family-oriented community of Kings Heights, BACKING SOUTH and on a low-traffic, quiet street! The open and bright interior boasts gleaming hardwood floors, an abundance of natural light & a traditional yet comfortable design. The living room promotes relaxation with clear sightlines that encourage seamless conversations with family and guests. Beautiful fireplace is a fo...
Essential Information
-
MLS® #
A2217553
-
Partial Bathrooms
1
-
Property Type
Detached
-
Full Bathrooms
3
-
Year Built
2010
-
Property Style
2 Storey
Community Information
-
Postal Code
T4A 0E7
Services & Amenities
-
Parking
Additional ParkingDouble Garage AttachedDrivewayFront DriveGarage Door OpenerHeated GarageSee Remarks
Interior
-
Floor Finish
CarpetHardwoodTile
-
Interior Feature
BarBuilt-in FeaturesCeiling Fan(s)Granite CountersHigh CeilingsKitchen IslandOpen FloorplanPantrySee RemarksSeparate EntranceSkylight(s)StorageVaulted Ceiling(s)Vinyl WindowsWalk-In Closet(s)
-
Heating
Fireplace(s)Forced Air
Exterior
-
Lot/Exterior Features
BalconyBBQ gas lineOtherPrivate EntrancePrivate YardStorage
-
Construction
StoneVinyl SidingWood Frame
-
Roof
Asphalt Shingle
Additional Details
-
Zoning
R1
$3506/month
Est. Monthly Payment



















































