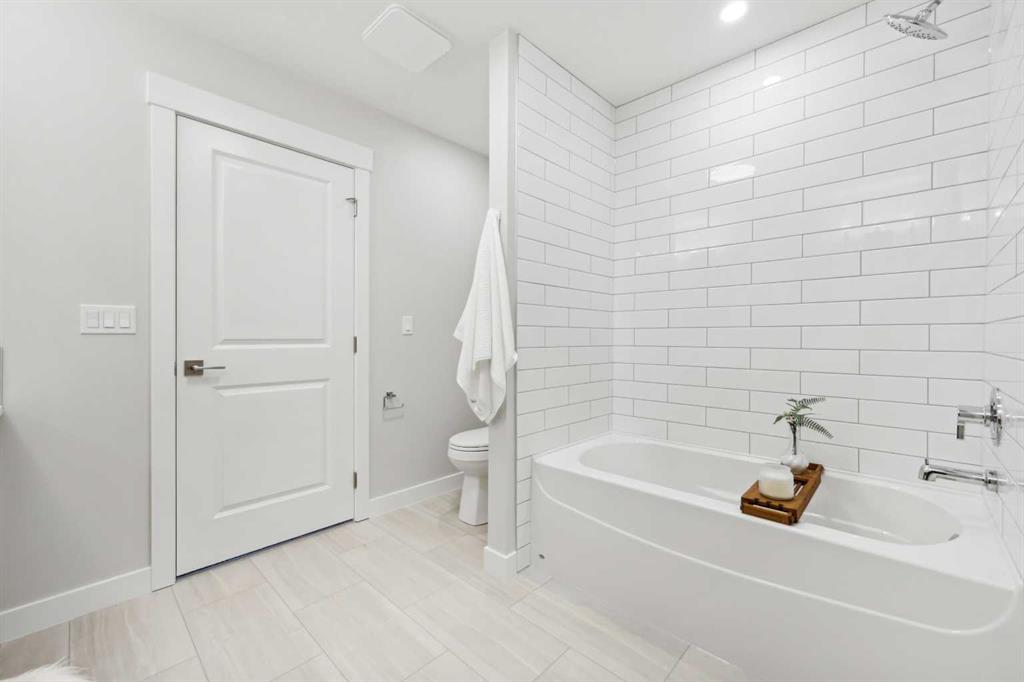Heather Dougall / Royal LePage Benchmark
30 Clover Crescent , House for sale in NONE Beiseker , Alberta , T0M0G0
MLS® # A2226019
Are you a first time buyer because the First Time Buyers GST Rebate applicable, which would be up to $28,450.00 in rebates to you!!! Welcome to The Winston II by CreekWest Custom Homes. Nestled in The Junction, Beiseker’s newest community, where modern living meets small-town charm. The Winston II is a beautifully upgraded 3-bedroom, 2.5-bathroom, 2-storey home that seamlessly blends contemporary elegance with timeless craftsmanship. Designed for modern living, this thoughtfully planned home offers a spacio...
Essential Information
-
MLS® #
A2226019
-
Partial Bathrooms
1
-
Property Type
Detached
-
Full Bathrooms
2
-
Year Built
2024
-
Property Style
2 Storey
Community Information
-
Postal Code
T0M0G0
Services & Amenities
-
Parking
Concrete DrivewayDouble Garage Attached
Interior
-
Floor Finish
CarpetTileVinyl Plank
-
Interior Feature
Built-in FeaturesCloset OrganizersDouble VanityHigh CeilingsKitchen IslandNo Animal HomeNo Smoking HomeOpen FloorplanPantryRecessed LightingStorageWalk-In Closet(s)
-
Heating
Fireplace(s)Forced AirNatural Gas
Exterior
-
Lot/Exterior Features
Private Yard
-
Construction
StoneVinyl SidingWood Frame
-
Roof
Asphalt Shingle
Additional Details
-
Zoning
R1
$2592/month
Est. Monthly Payment














































