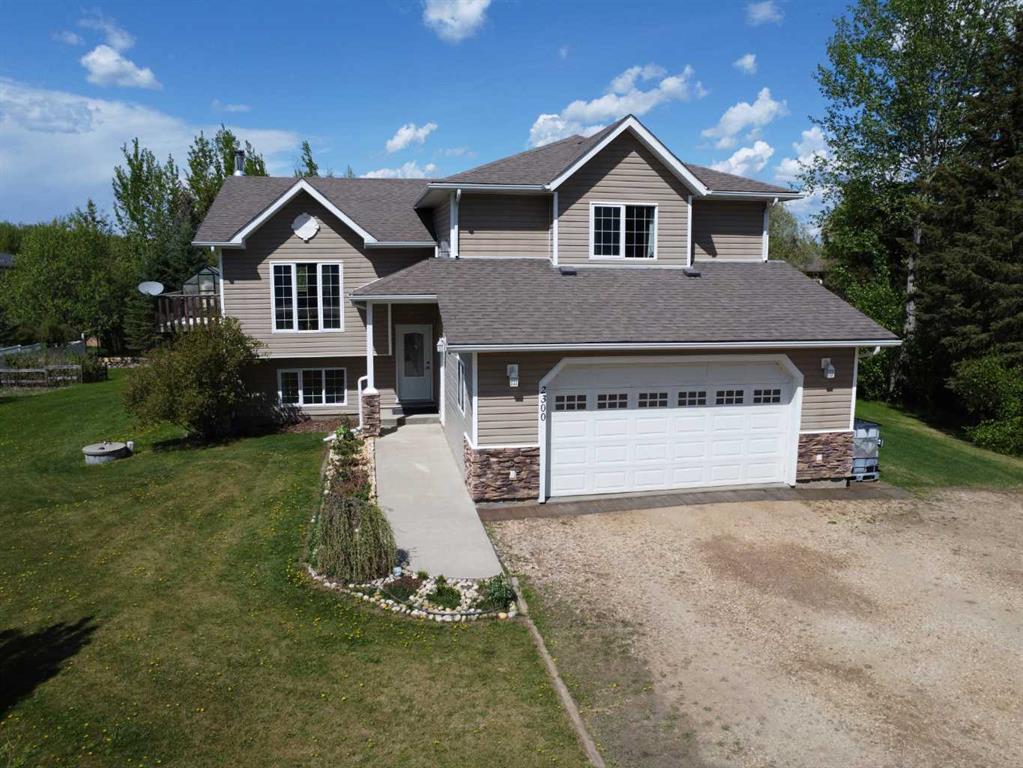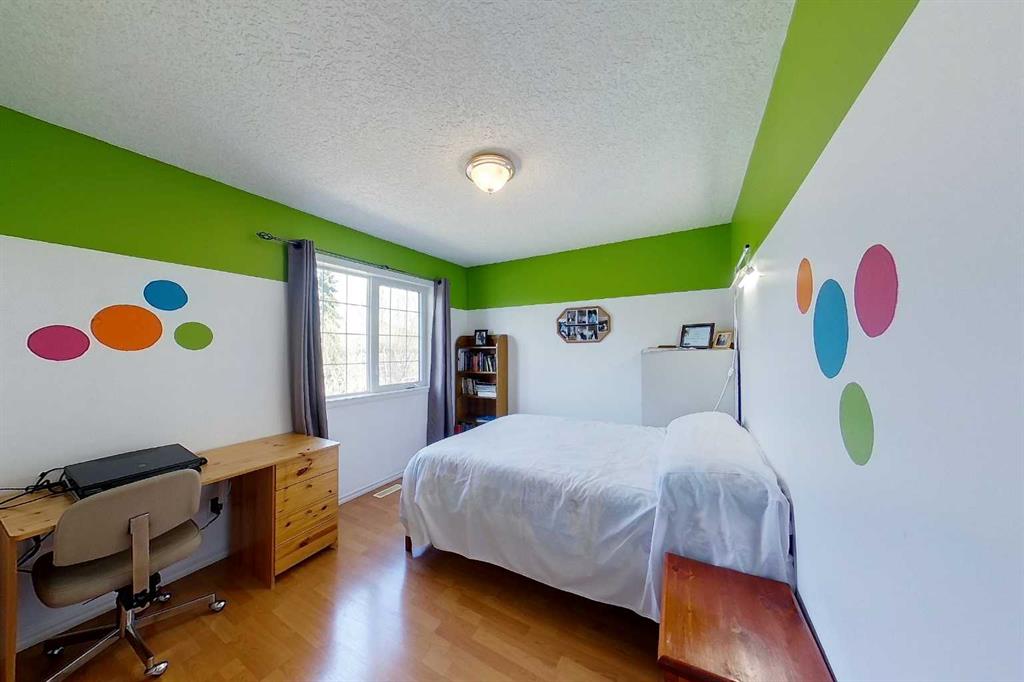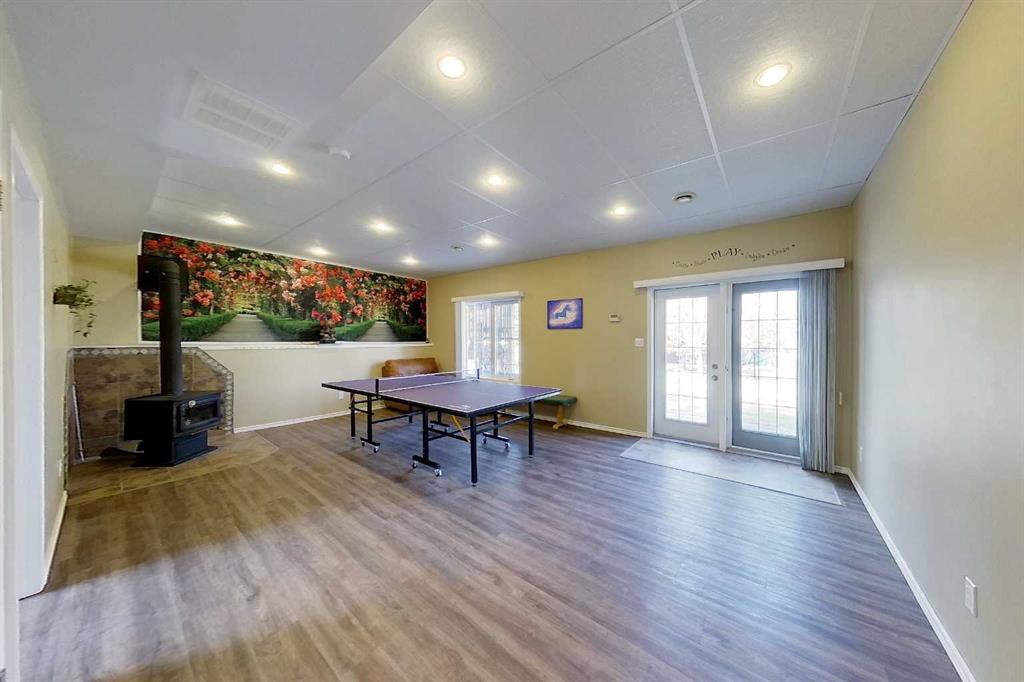Chris Sundberg / eXp REALTY
2300 Pioneer Drive SW, House for sale in NONE Slave Lake , Alberta , T0G 2A4
MLS® # A2215477
Affordable Elevated Living In Prestigious Gloryland! This Stunning Executive Home Offers A Bright Walkout Basement And Exceptional Natural Light Throughout. Beautifully Built with 5-Bedrooms, 3-Bathrooms, This Home Showcases An Open-Concept Design With Vaulted Ceilings, A Spacious Living And Dining Area, And A Dream Kitchen With White Soft-Close Cabinetry, Crown Molding, A Large Island With Bar Seating, Pantry, Stainless Steel Appliances, And A Sleek Convection Stove With An Easy-Clean Built-In Fan. Garden ...
Essential Information
-
MLS® #
A2215477
-
Year Built
2005
-
Property Style
Bi-Level
-
Full Bathrooms
3
-
Property Type
Detached
Community Information
-
Postal Code
T0G 2A4
Services & Amenities
-
Parking
Double Garage AttachedDrivewayGarage Door OpenerGarage Faces FrontHeated GarageInsulatedOff Street
Interior
-
Floor Finish
Ceramic TileLaminateVinyl Plank
-
Interior Feature
Built-in FeaturesCeiling Fan(s)Central VacuumCrown MoldingHigh CeilingsJetted TubKitchen IslandLaminate CountersNo Animal HomeNo Smoking HomeOpen FloorplanPantrySeparate EntranceStorageSump Pump(s)Vaulted Ceiling(s)Vinyl WindowsWalk-In Closet(s)
-
Heating
Fireplace(s)Forced AirNatural Gas
Exterior
-
Lot/Exterior Features
BalconyBBQ gas lineFire PitPrivate EntrancePrivate YardRain Barrel/Cistern(s)Rain GuttersRV HookupStorage
-
Construction
StoneVinyl SidingWood Frame
-
Roof
Asphalt Shingle
Additional Details
-
Zoning
R1C
$2505/month
Est. Monthly Payment

















































