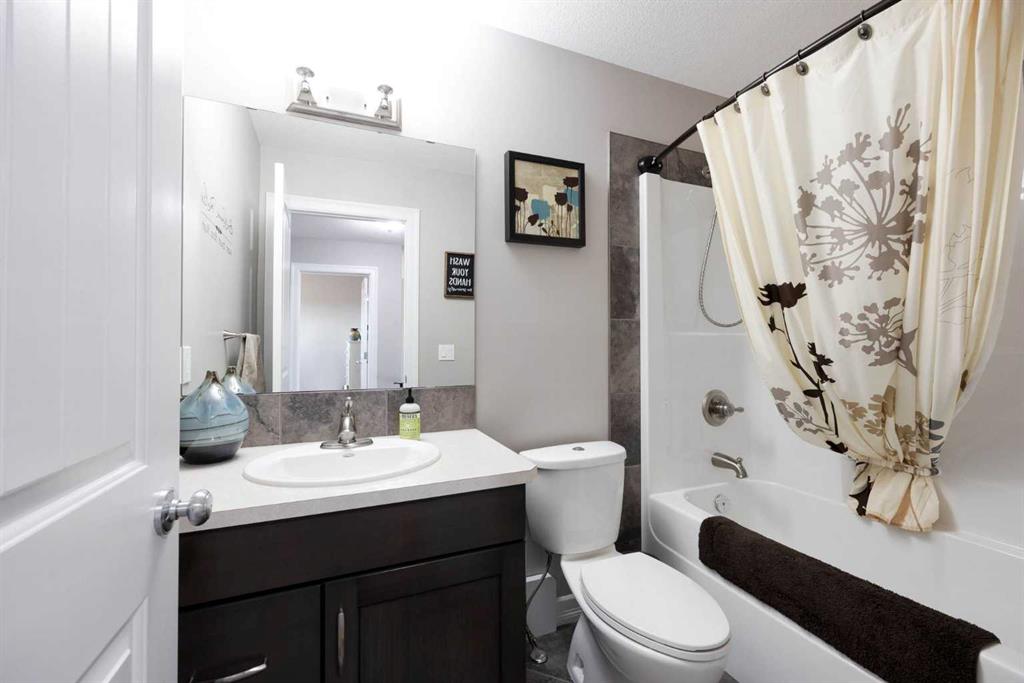ERIN OGREN / EXP REALTY
195 Killdeer Way , House for sale in Eagle Ridge Fort McMurray , Alberta , T9K 0R1
MLS® # A2214687
Welcome to 195 Killdeer Way, Fort McMurray – Your Perfect Family Home Awaits! This bright and inviting 4-bedroom, 3.5-bathroom home offers the perfect blend of style, space, and an unbeatable location in the heart of Eagle Ridge in Fort McMurray. Step inside to discover a warm and welcoming open-concept main floor, highlighted by rich dark hardwood floors, a sun-filled living room, and a modern kitchen featuring dark cabinetry, crisp white quartz countertops, a tile backsplash, stainless steel appliances,...
Essential Information
-
MLS® #
A2214687
-
Partial Bathrooms
1
-
Property Type
Detached
-
Full Bathrooms
3
-
Year Built
2011
-
Property Style
2 Storey
Community Information
-
Postal Code
T9K 0R1
Services & Amenities
-
Parking
Double Garage AttachedDrivewayHeated Garage
Interior
-
Floor Finish
CarpetCeramic TileHardwoodVinyl Plank
-
Interior Feature
Breakfast BarKitchen IslandOpen FloorplanPantrySeparate EntranceWalk-In Closet(s)Wet Bar
-
Heating
Forced Air
Exterior
-
Lot/Exterior Features
Balcony
-
Construction
Vinyl Siding
-
Roof
Asphalt Shingle
Additional Details
-
Zoning
R1
$2960/month
Est. Monthly Payment










































