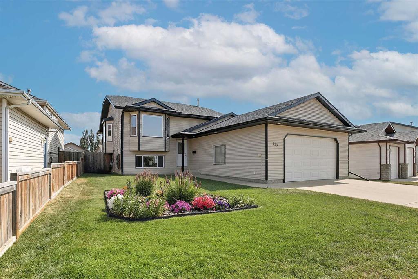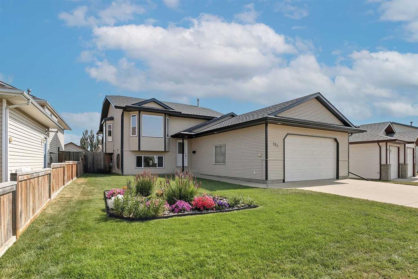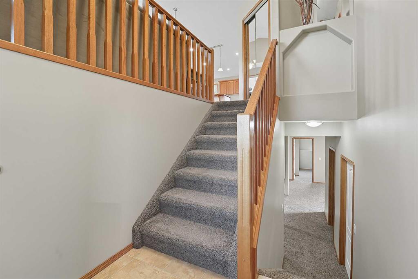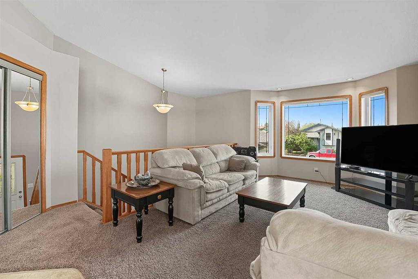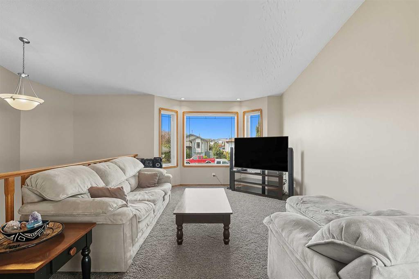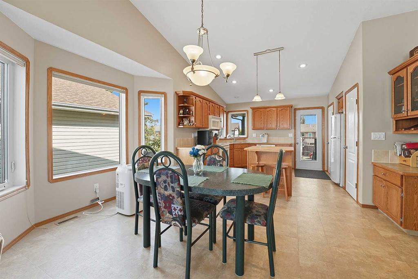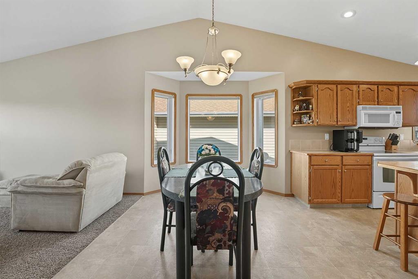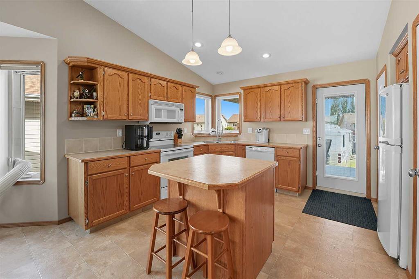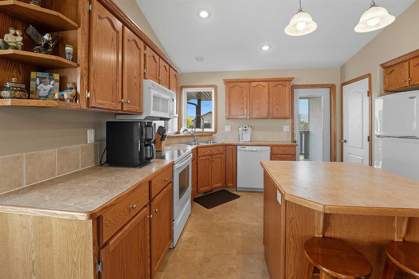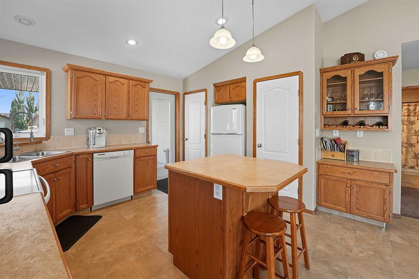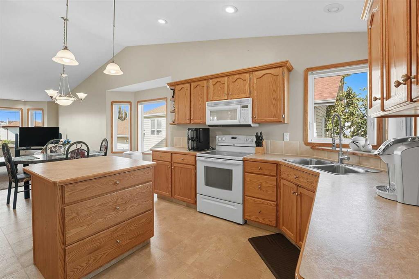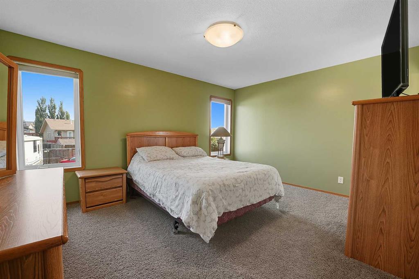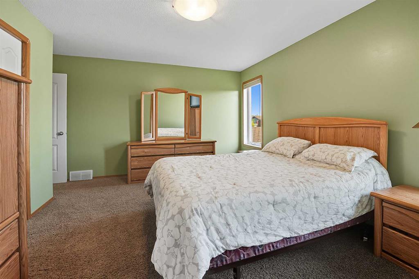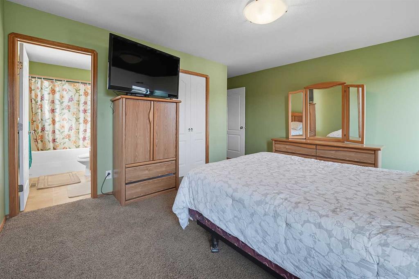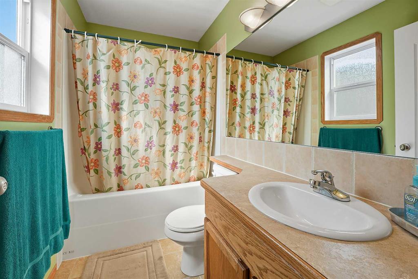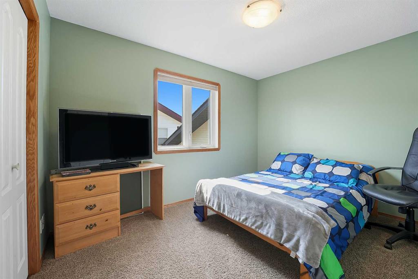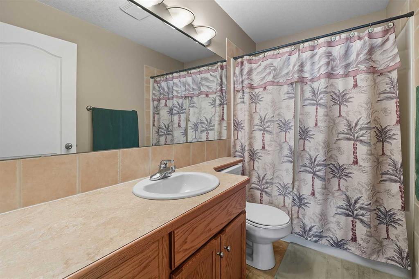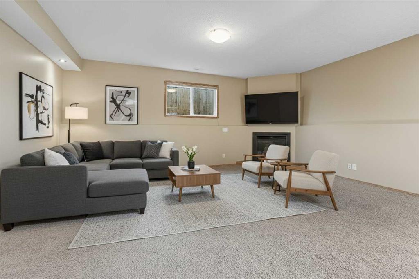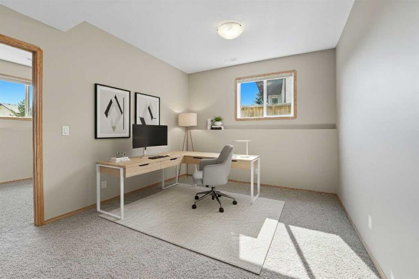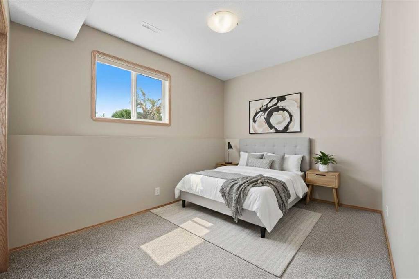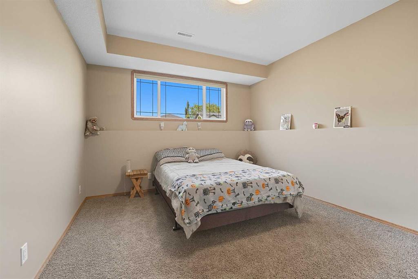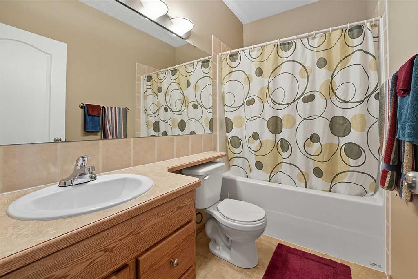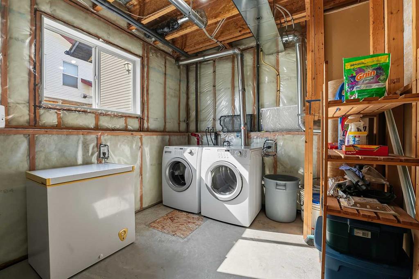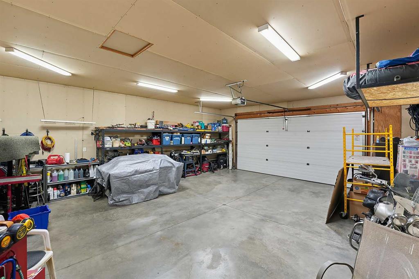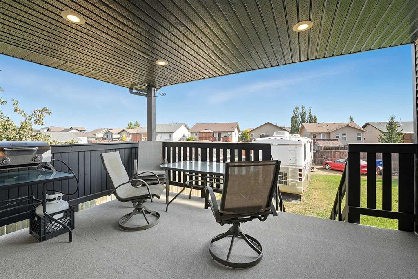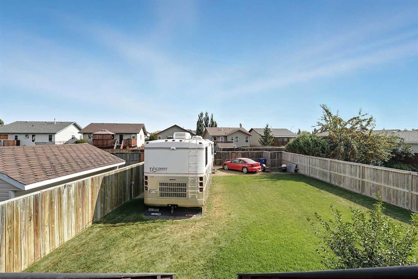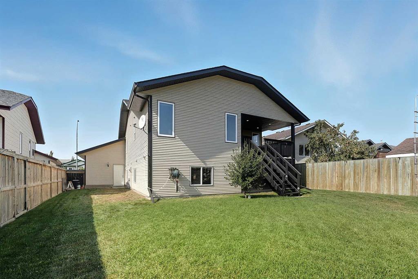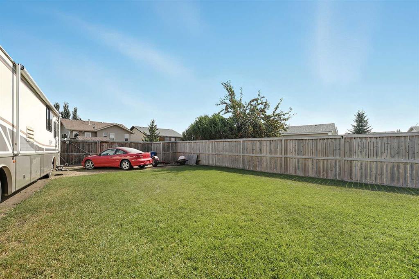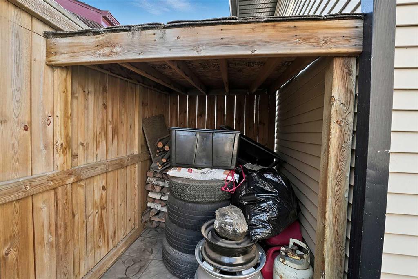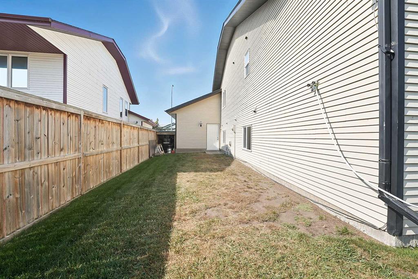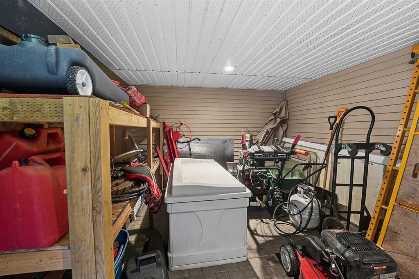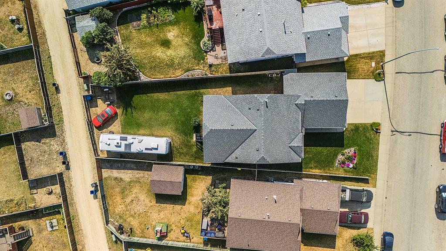Alexis Glackin / Century 21 Maximum
193 Westgate Crescent , House for sale in Harvest Meadows Blackfalds , Alberta , T4M 0J9
MLS® # A2256505
Original Owner ~ Immaculate Bi-Level in the growing Town of Blackfalds located on a large lot with an oversized 24x28 HEATED garage PLUS RV Parking! This well designed home boasts four spacious bedrooms and 3 bathrooms with functionality at the forefront. Entertaining is made easy with an open concept main floor featuring vaulted ceilings, a bright living room, large dining space and extremely functional kitchen with a centre island (three drawers), ample counter space and pantry. From the kitchen you can a...
Essential Information
-
MLS® #
A2256505
-
Year Built
2004
-
Property Style
Bi-Level
-
Full Bathrooms
3
-
Property Type
Detached
Community Information
-
Postal Code
T4M 0J9
Services & Amenities
-
Parking
Double Garage AttachedGarage Faces FrontHeated GarageOversized
Interior
-
Floor Finish
CarpetLinoleum
-
Interior Feature
Closet OrganizersJetted TubKitchen IslandLaminate CountersOpen FloorplanPantrySee RemarksStorageVaulted Ceiling(s)Vinyl WindowsWalk-In Closet(s)
-
Heating
In FloorForced Air
Exterior
-
Lot/Exterior Features
None
-
Construction
Vinyl SidingWood Frame
-
Roof
Asphalt Shingle
Additional Details
-
Zoning
R1M
$2140/month
Est. Monthly Payment

