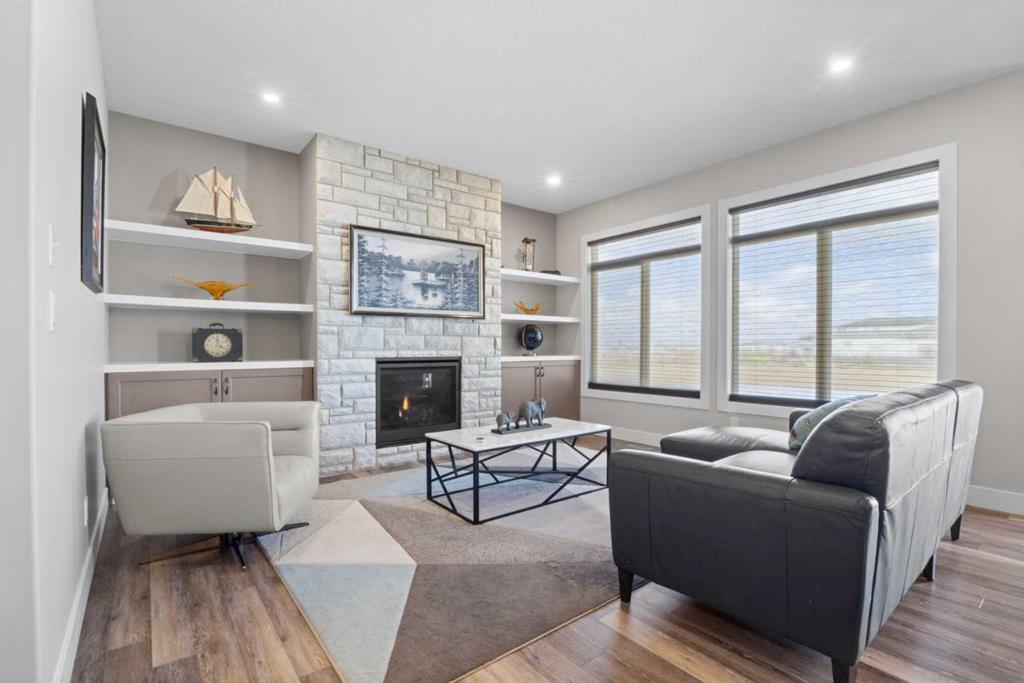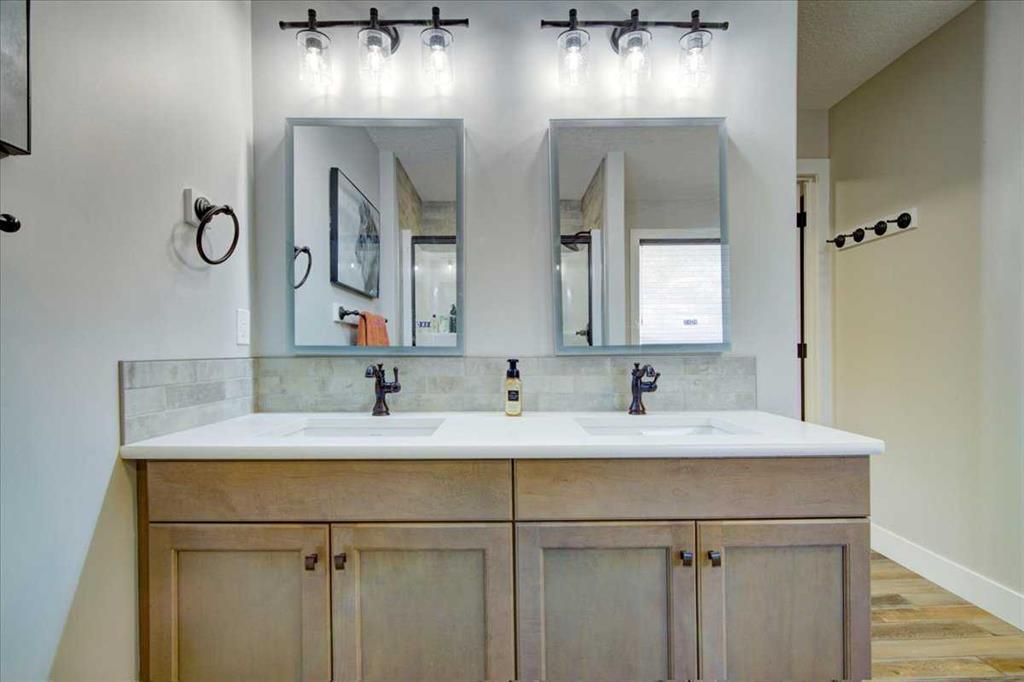Joanna Barstad / Royal LePage Benchmark
174 Creekside Way SW, House for sale in Pine Creek Calgary , Alberta , T2X 4B1
MLS® # A2207836
Welcome to 174 Creekside Way SW—where style, space, and functionality meet in this exceptional 2-storey walkout home, offering over 3,500 sq ft of living space on 3 levels and a fully finished legal 2-bedroom basement suite. Backing directly onto the pond, this stunning property blends modern elegance with multi-generational or investment potential. As you step inside, you're welcomed by a private main floor office with a stylish barn door, perfect for remote work. The spacious family room features a cozy f...
Essential Information
-
MLS® #
A2207836
-
Partial Bathrooms
1
-
Property Type
Detached
-
Full Bathrooms
4
-
Year Built
2019
-
Property Style
2 Storey
Community Information
-
Postal Code
T2X 4B1
Services & Amenities
-
Parking
Double Garage Attached
Interior
-
Floor Finish
CarpetTileVinyl Plank
-
Interior Feature
BookcasesBreakfast BarCloset OrganizersDouble VanityKitchen IslandPantryQuartz CountersRecessed LightingSeparate EntranceSoaking TubStorageWalk-In Closet(s)
-
Heating
Forced AirNatural Gas
Exterior
-
Lot/Exterior Features
None
-
Construction
Vinyl SidingWood Siding
-
Roof
Asphalt Shingle
Additional Details
-
Zoning
R-G
$5005/month
Est. Monthly Payment








































