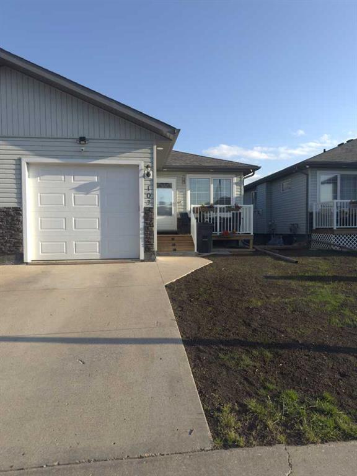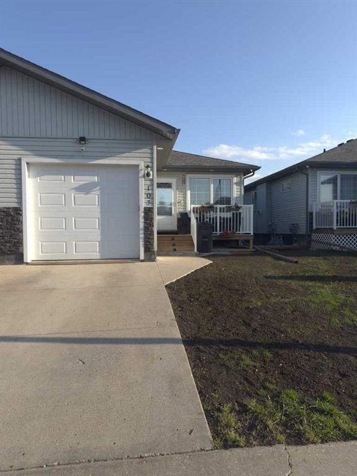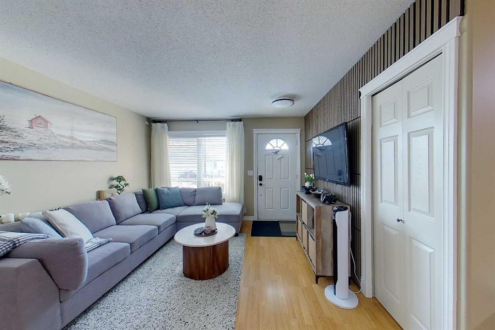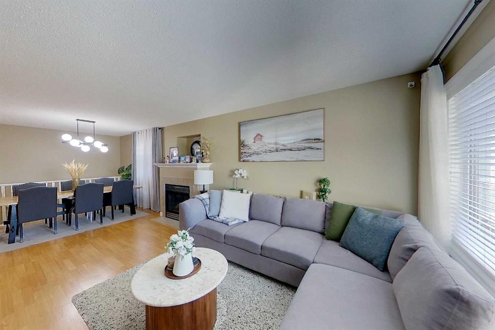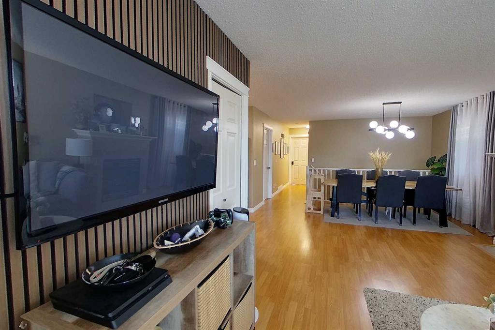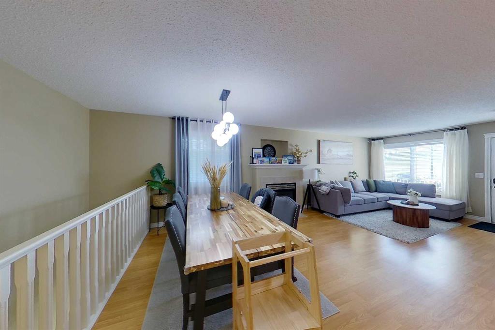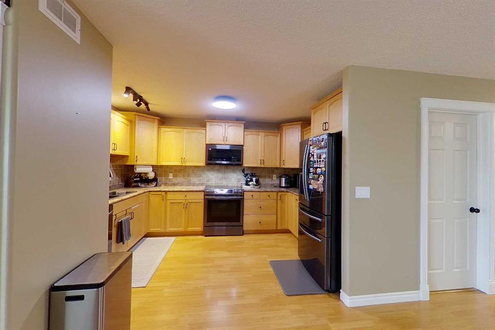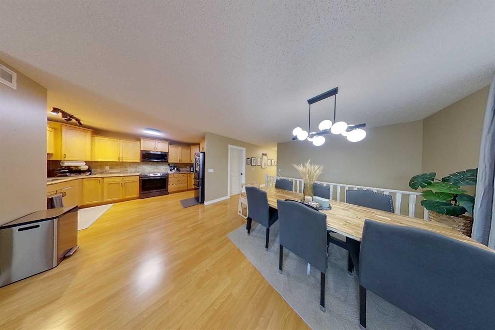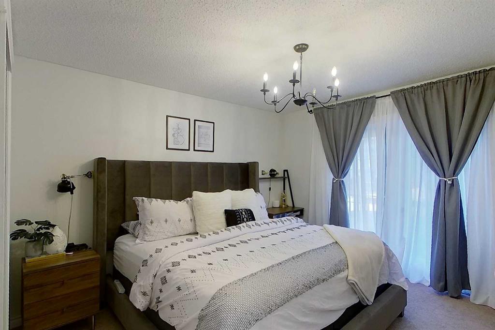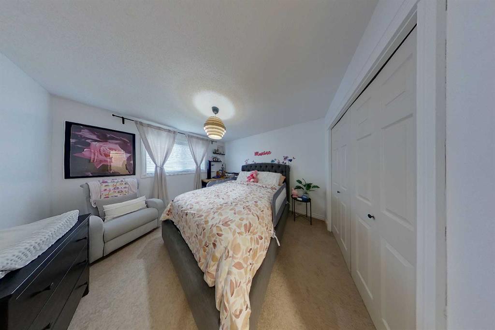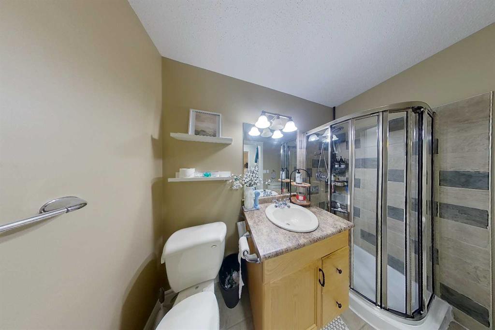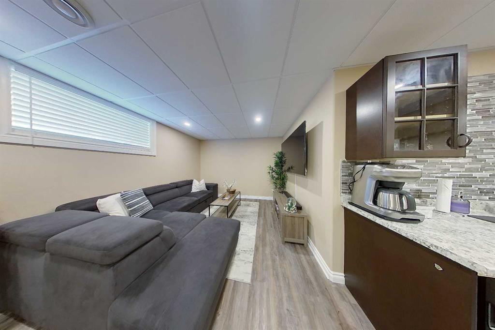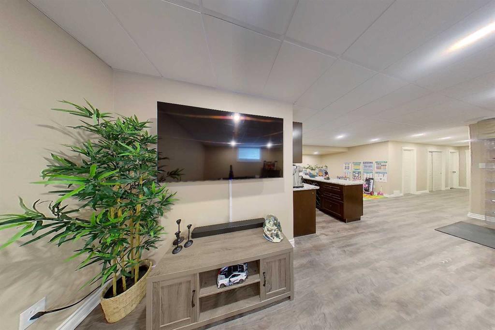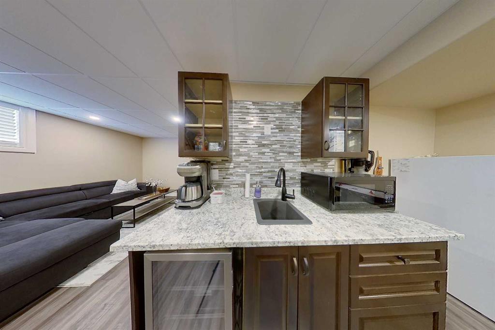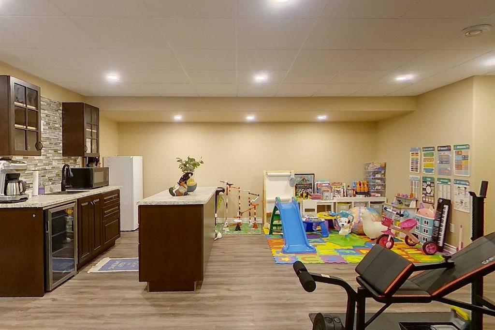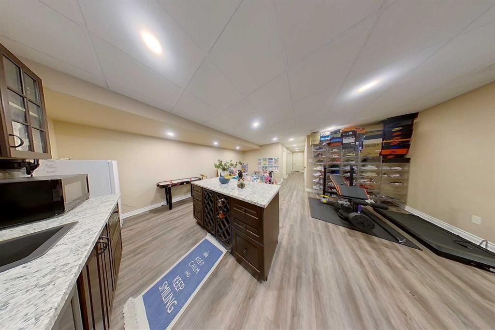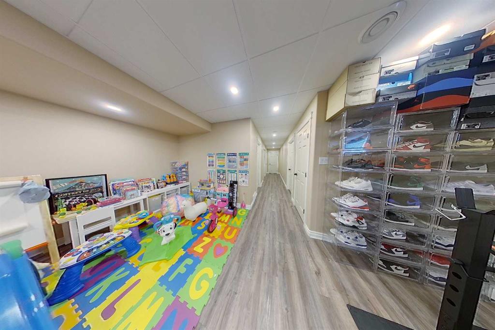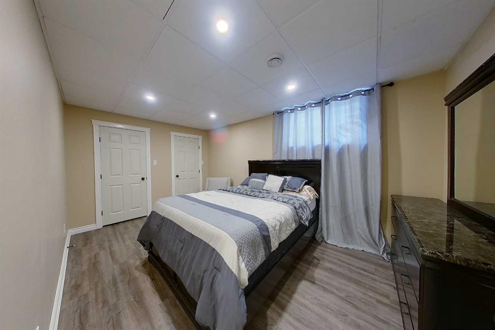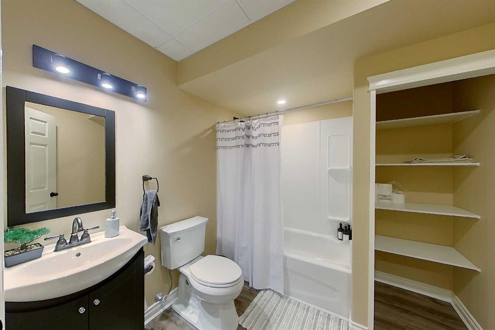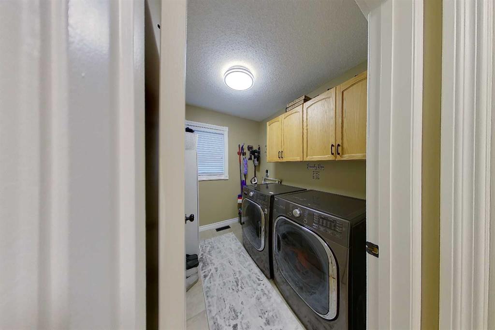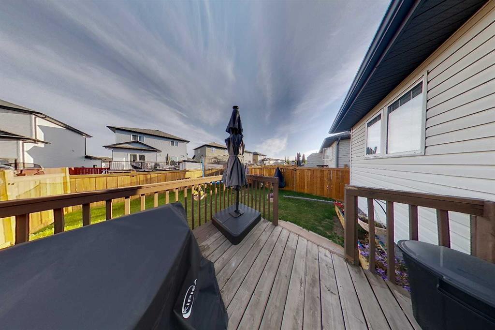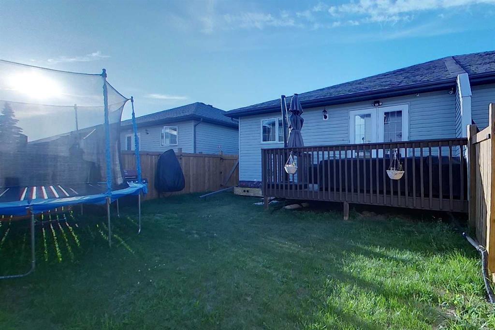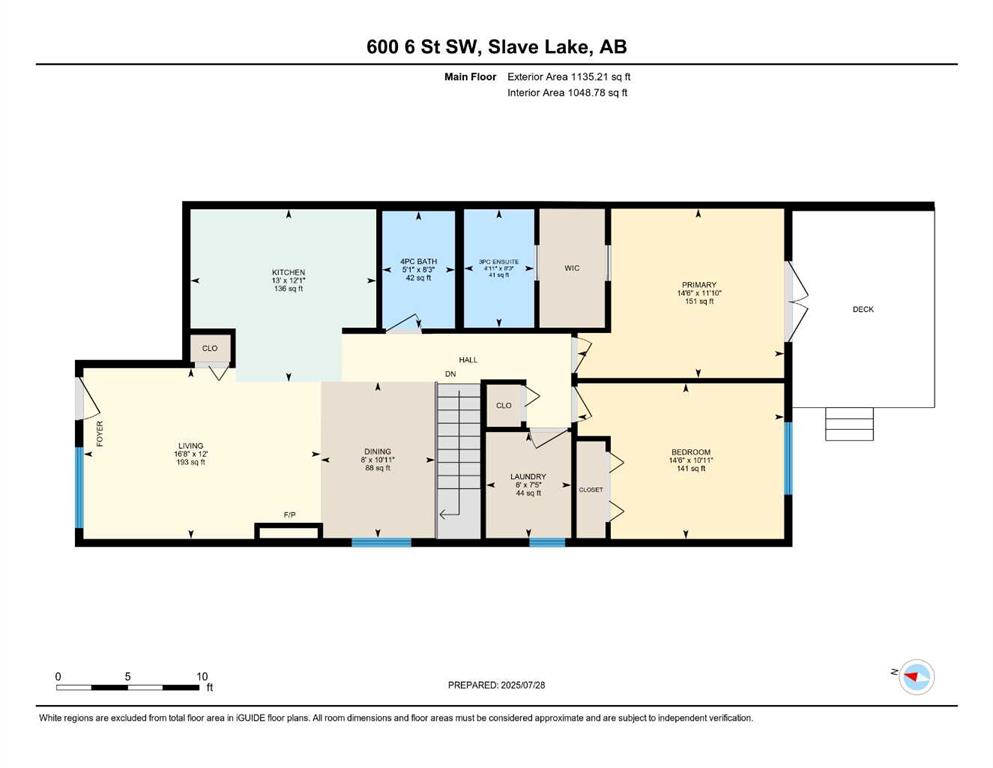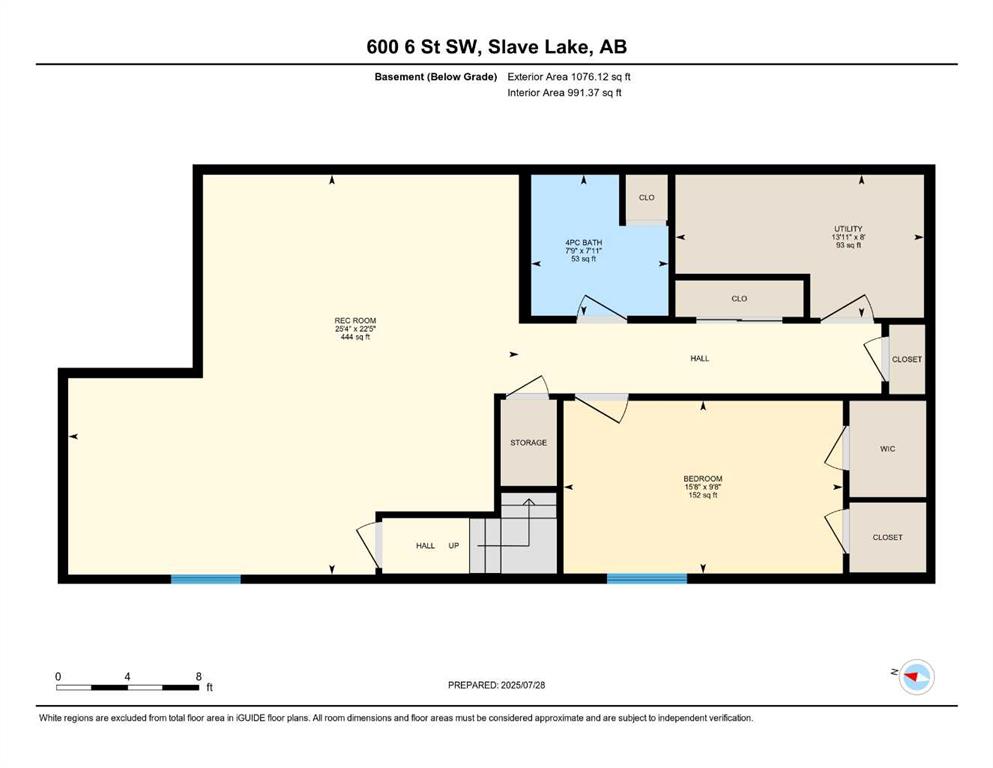Junrey Potoy / CENTURY 21 NORTHERN REALTY
107, 600 6 Street SW Street Slave Lake , Alberta , T0G 2A4
MLS® # A2243197
Beautiful and stylish home feels almost brand new and offers the perfect blend of comfort and modern living. The inviting main floor features a cozy gas fireplace in the living room and a contemporary kitchen with newer stainless steel appliances. The primary bedroom includes a walk-through closet leading to a private 3-piece ensuite, while garden doors open to a back deck and fully fenced yard, perfect for quiet mornings or peaceful evenings. An additional bedroom, 4 piece bath and convenient main floor la...
Essential Information
-
MLS® #
A2243197
-
Year Built
2009
-
Property Style
Attached-Side by SideBungalow
-
Full Bathrooms
3
-
Property Type
Semi Detached (Half Duplex)
Community Information
-
Postal Code
T0G 2A4
Services & Amenities
-
Parking
Concrete DrivewayGarage Door OpenerOff StreetShared DrivewaySingle Garage AttachedStall
Interior
-
Floor Finish
CarpetCeramic TileLaminateVinyl
-
Interior Feature
High CeilingsLaminate CountersNo Animal HomeNo Smoking HomeOpen FloorplanSump Pump(s)Walk-In Closet(s)Wet Bar
-
Heating
Fireplace(s)Forced AirNatural Gas
Exterior
-
Lot/Exterior Features
Private Yard
-
Construction
ICFs (Insulated Concrete Forms)StoneVinyl Siding
-
Roof
Asphalt Shingle
Additional Details
-
Zoning
R3
-
Sewer
Public Sewer
$1526/month
Est. Monthly Payment

