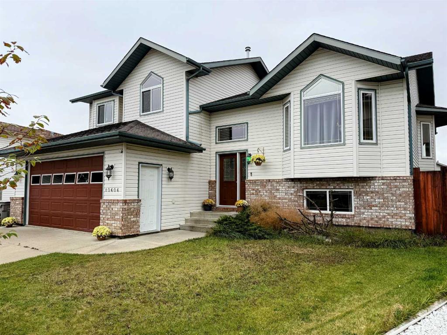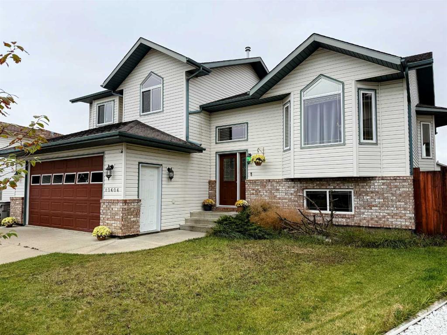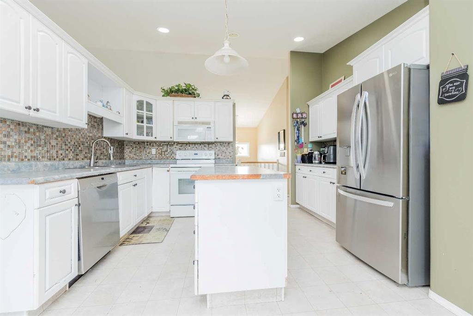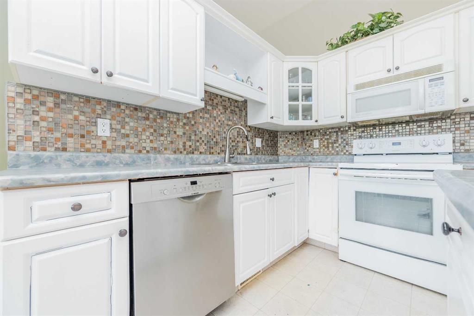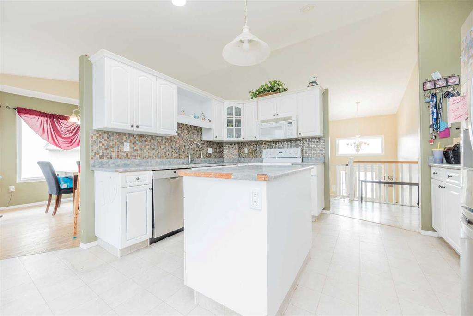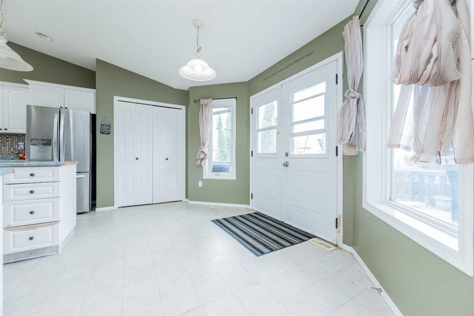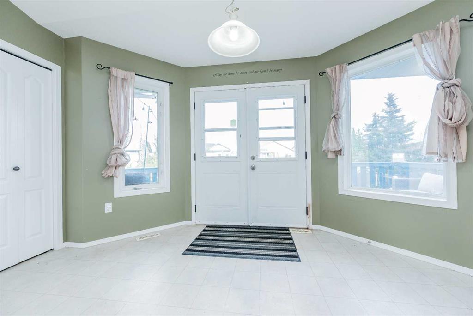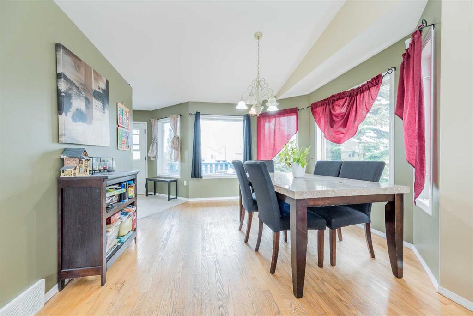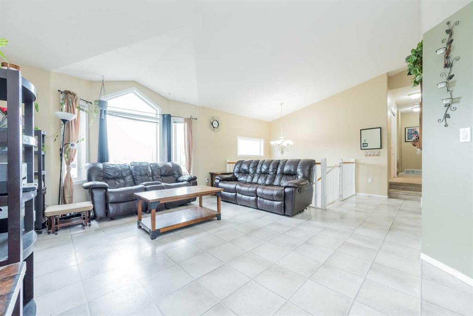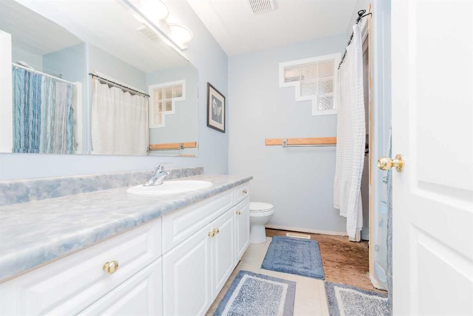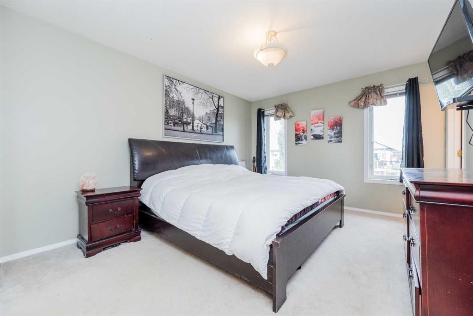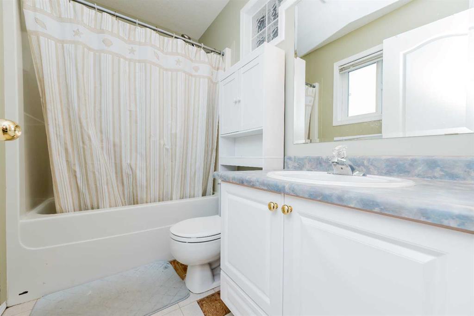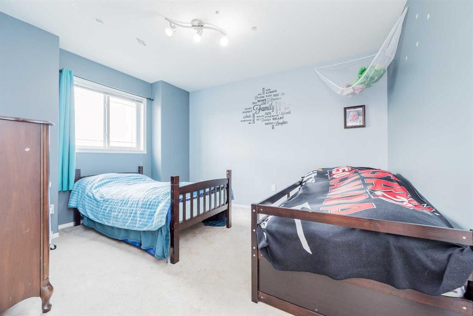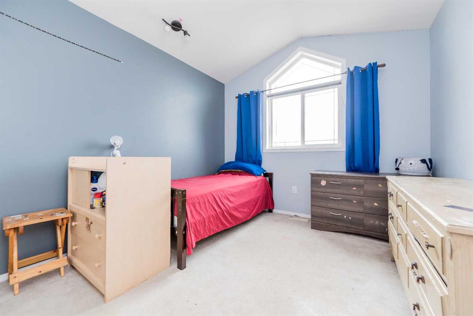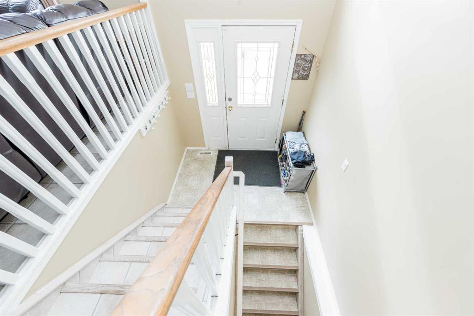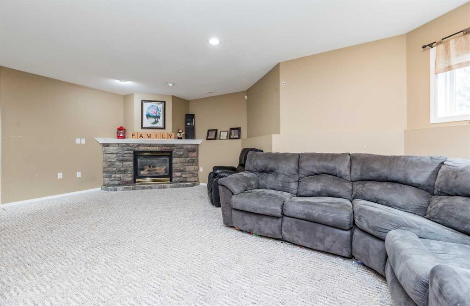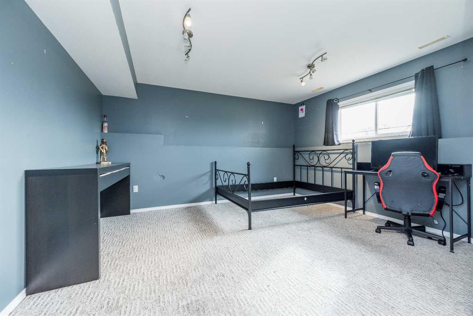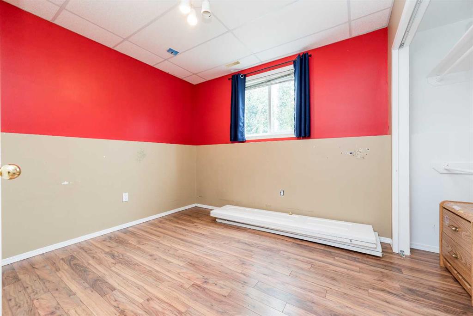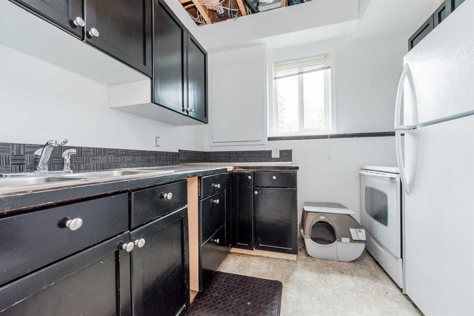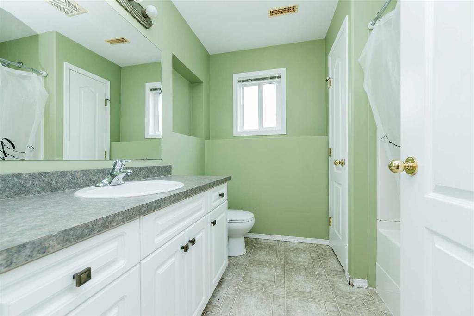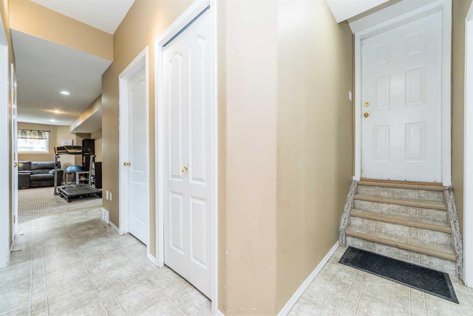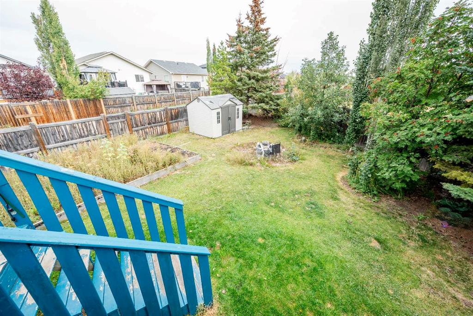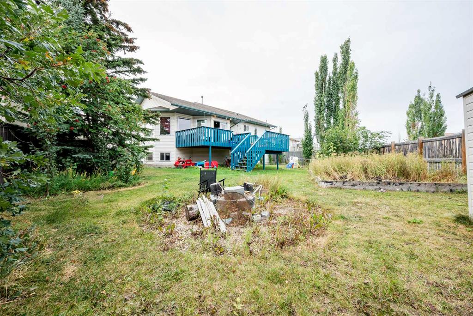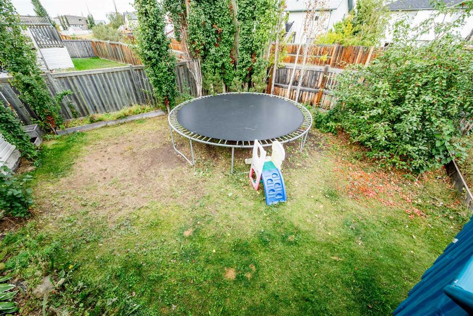Aggie Duras-Kamau / RE/MAX Grande Prairie
10606 119A Avenue , House for sale in Royal Oaks Grande Prairie , Alberta , T8V 7N5
MLS® # A2258373
Experience a modern family living at its finest in this beautiful two-story home in Royal Oaks, one of the most desirable communities of Grande Prairie. This property is within a walking distance to daycare, 2 primary schools (K-8) & 2 high schools (G9-12), AND the new hospital. Located in a quiet cul de sac just across from a large playground and a greenspace that offers picnic space and turns into a fantastic hockey ring in winter months makes this house an ideal choice for a place to call home. Inside, y...
Essential Information
-
MLS® #
A2258373
-
Year Built
1998
-
Property Style
2 Storey
-
Full Bathrooms
3
-
Property Type
Detached
Community Information
-
Postal Code
T8V 7N5
Services & Amenities
-
Parking
Double Garage AttachedDrivewayGarage Door OpenerGarage Faces FrontInsulatedOff Street
Interior
-
Floor Finish
CarpetCeramic TileHardwoodVinyl
-
Interior Feature
Central VacuumHigh CeilingsKitchen IslandPantrySump Pump(s)Vaulted Ceiling(s)Walk-In Closet(s)
-
Heating
Fireplace(s)Forced AirNatural Gas
Exterior
-
Lot/Exterior Features
Fire PitGardenPlaygroundPrivate EntrancePrivate Yard
-
Construction
BrickVinyl Siding
-
Roof
Asphalt Shingle
Additional Details
-
Zoning
RG
-
Sewer
Public Sewer
$2049/month
Est. Monthly Payment

