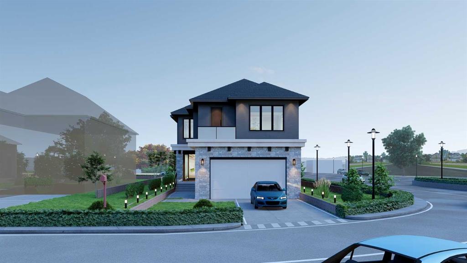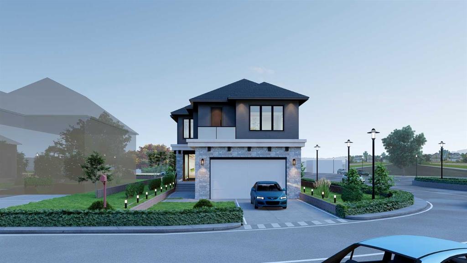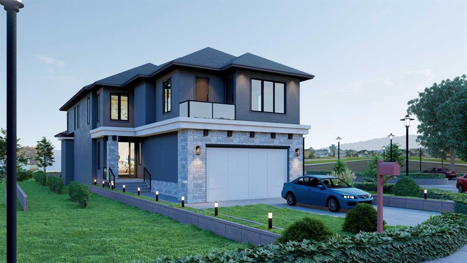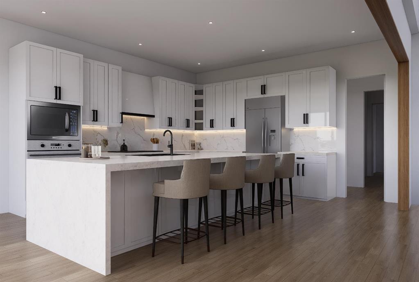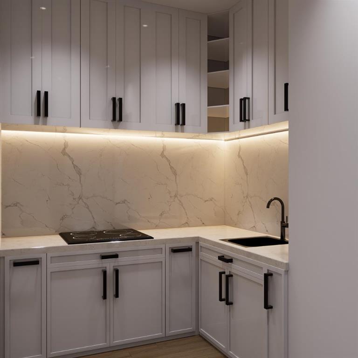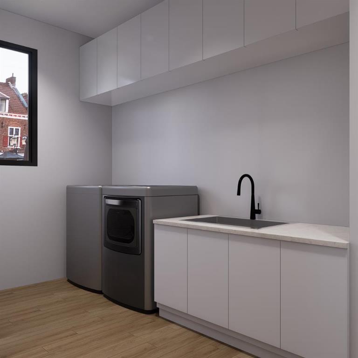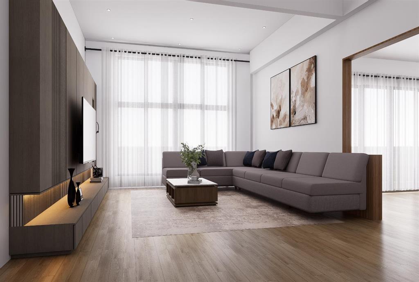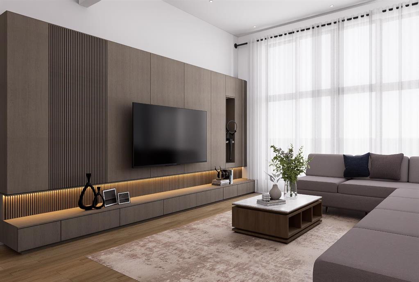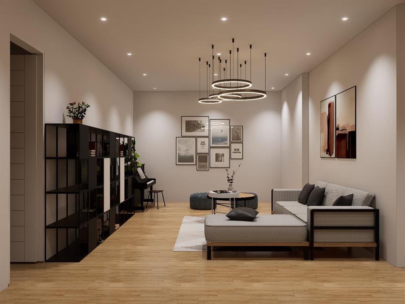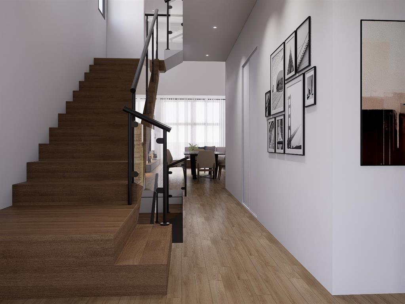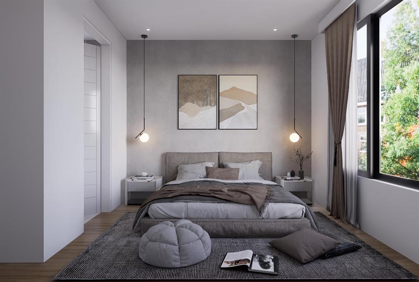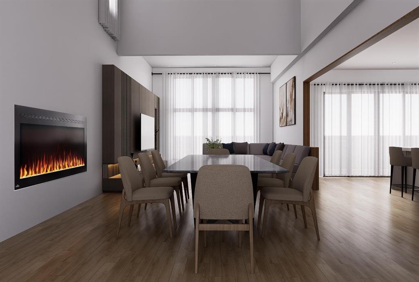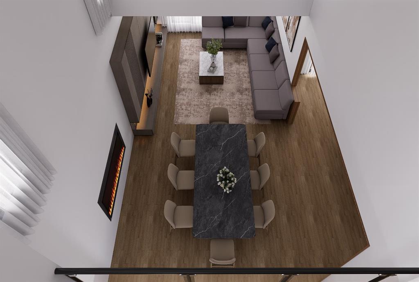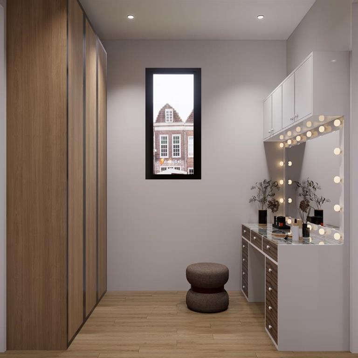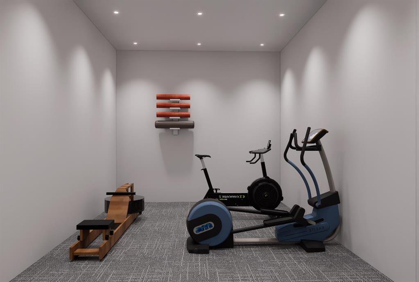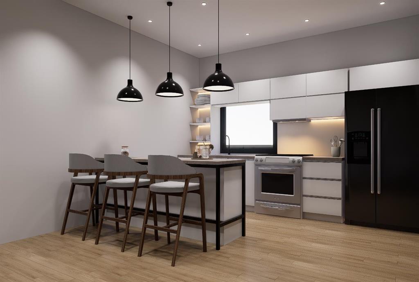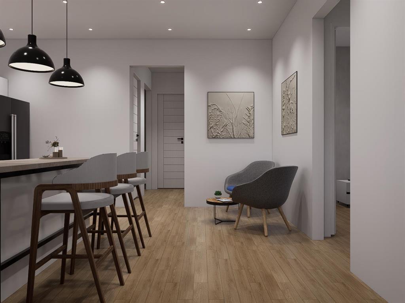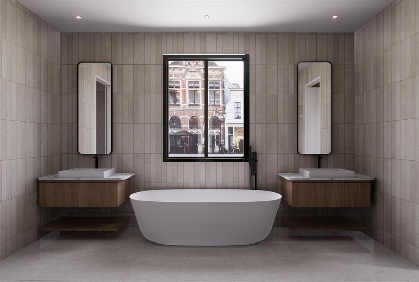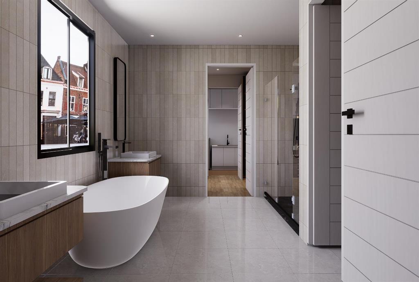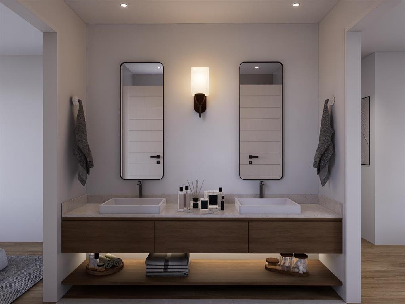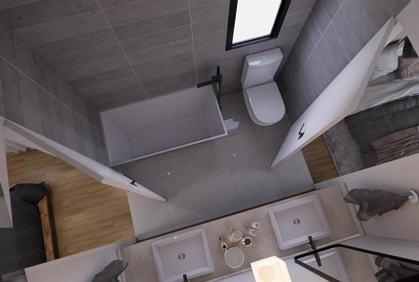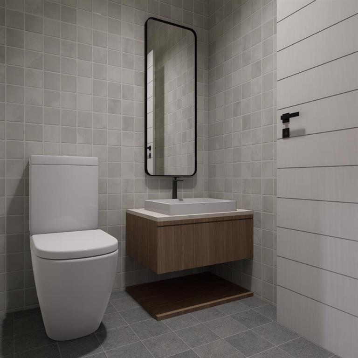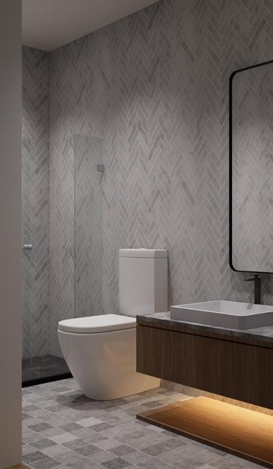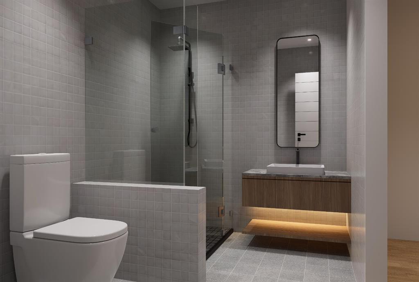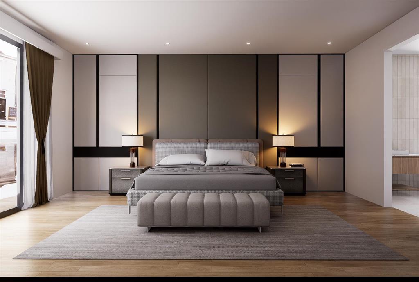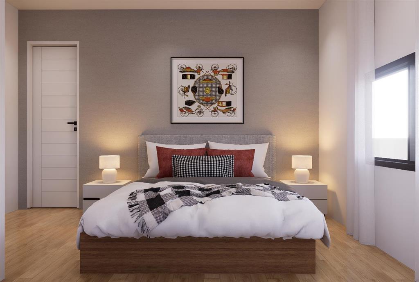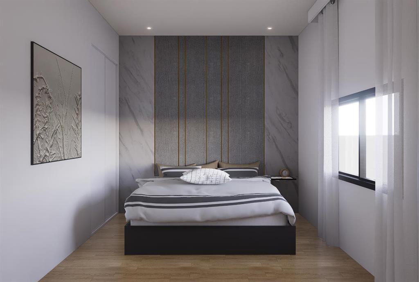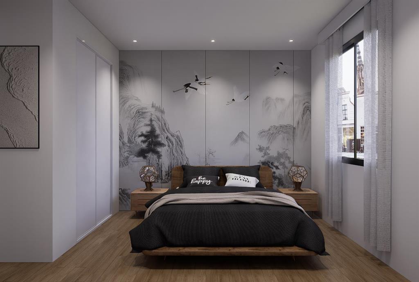Oluwakemi Seedy / CIR Realty
10 Rock Lake Place NW, House for sale in Rocky Ridge Calgary , Alberta , T3G 0G1
MLS® # A2247291
Unveil over 3,400 sq ft of flawless design in this brand-new, never-lived-in residence—where soaring 10-ft ceilings, 9-ft doors, and sunlit open spaces set a stage of timeless elegance. The gourmet BOSCH kitchen, adorned with gleaming quartz and bespoke cabinetry, flows effortlessly to a private deck with a built-in gas line—perfect for refined entertaining. Ascend to the serene primary suite, a sanctuary with a spa-worthy ensuite featuring a deep soaker tub, frameless glass shower, and dual vanities. A su...
Essential Information
-
MLS® #
A2247291
-
Partial Bathrooms
1
-
Property Type
Detached
-
Full Bathrooms
5
-
Year Built
2025
-
Property Style
2 Storey
Community Information
-
Postal Code
T3G 0G1
Services & Amenities
-
Parking
DrivewayGarage Door OpenerTriple Garage Attached
Interior
-
Floor Finish
CarpetHardwoodLaminate
-
Interior Feature
BarChandelierCloset OrganizersDouble VanityHigh CeilingsKitchen IslandLaminate CountersOpen FloorplanPantryQuartz CountersSeparate EntranceSmart HomeSoaking TubTrack LightingWalk-In Closet(s)
-
Heating
ENERGY STAR Qualified EquipmentHumidity ControlNatural Gas
Exterior
-
Lot/Exterior Features
BBQ gas lineLightingPrivate Yard
-
Construction
StoneVinyl SidingWood Frame
-
Roof
Asphalt Shingle
Additional Details
-
Zoning
DC
$8152/month
Est. Monthly Payment

